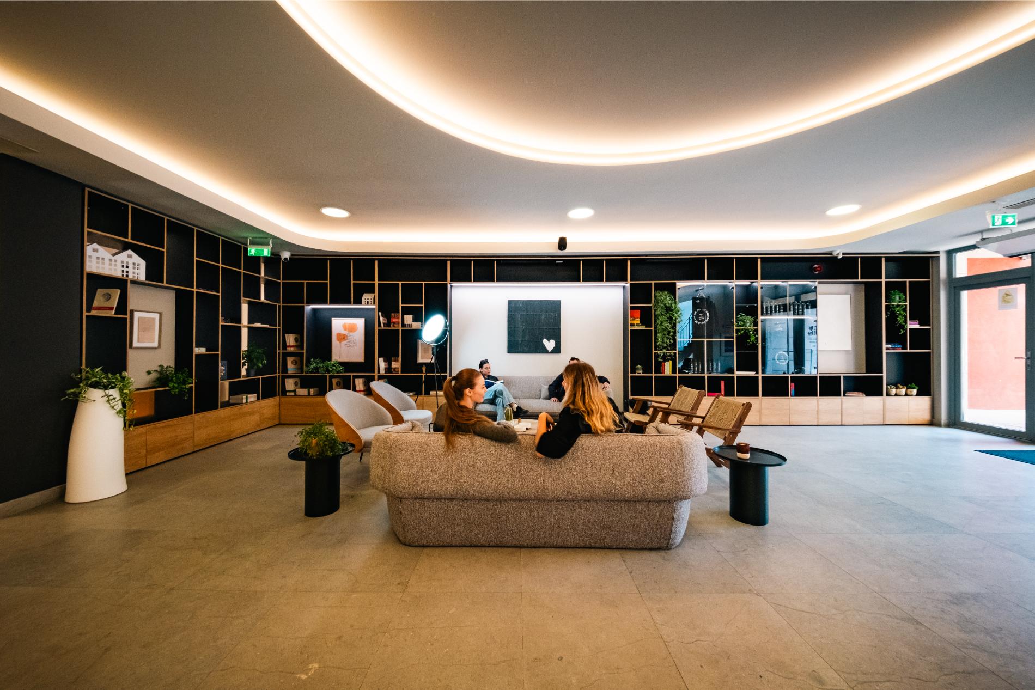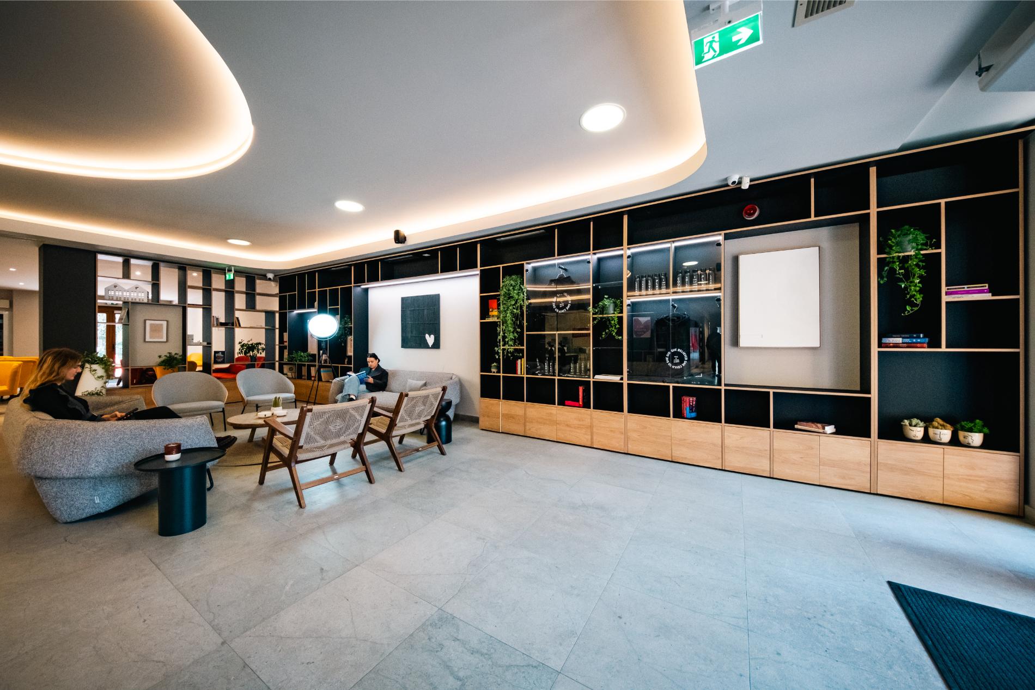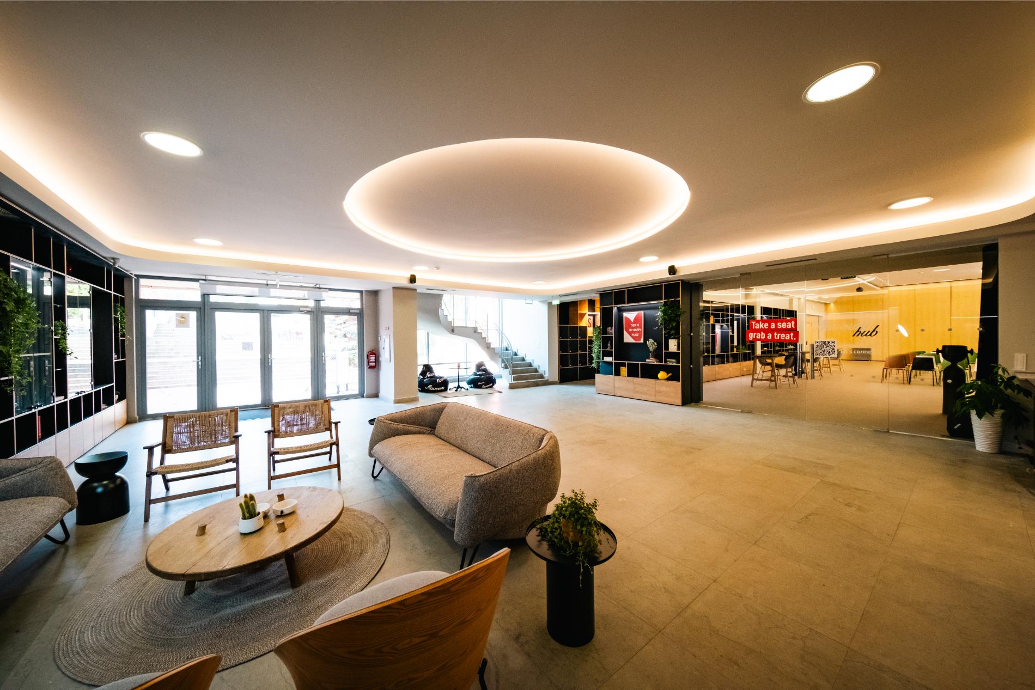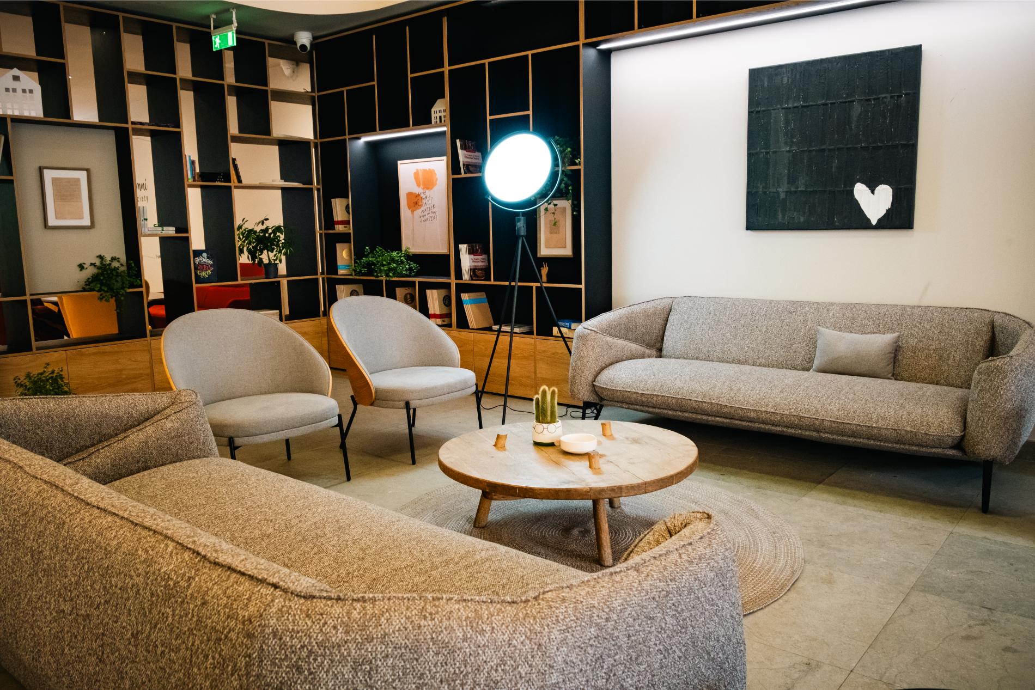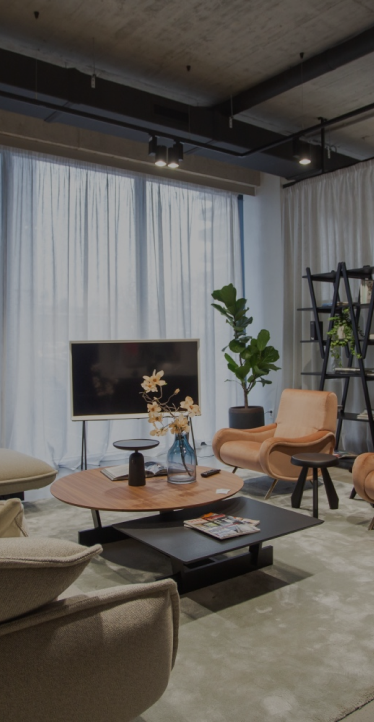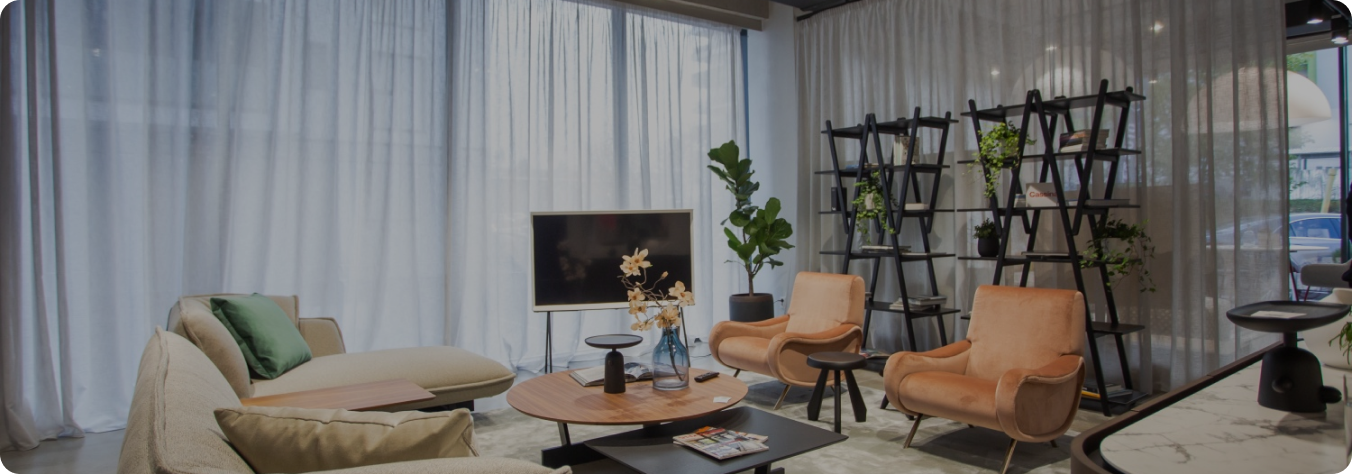One of the biggest surprises for the entire Transylvania College community was the new cafeteria and canteen area, created under the Stradale Carnivale concept – a school-exclusive concept where the menus are tailored to meet the specific needs of students. Stradale Transylvania College is the first dining hall in western Romania, offering a unique healthy nutrition experience for over 850 children and 250 teachers every day.
A challenge for our design team was finding a way to blend the Stradale brand’s image and identity with the established culture and identity of Transylvania College – both of which are already well-known and have a strong presence in the market. But, since we love a good challenge, we managed to create a cohesive design concept that unites the two brands through carefully selected furniture, textures, colors, plants, lighting, and the overall atmosphere.
In the cafeteria area, we created a meeting space that we like to call the “campfire conversation point.” This is a cozy zone with rustic, natural-style sofas and chairs, which will soon be complemented by a table with an integrated fireplace to simulate those heartwarming outdoor gatherings around a campfire. In this spacious area, we preserved the original shape of the ceilings and added a circular lighting solution to maintain a clean and elegant look, while still bringing in that special touch that sets it apart. The entrance wall is decorated with bookshelves, filled with books, green plants, personalized merchandise, and various accessories that are meaningful for the TC students.
Just next to the cafeteria, you’ll find a striking event hall, designed to impress with its spacious layout and stylish design. The walls are beautifully lined with bookshelves, creating a warm, inviting atmosphere. The stage is thoughtfully designed to be a comfortable, welcoming space that takes the edge off public speaking, turning any nervous energy into confidence. The entire space is crafted with community in mind, offering a sense of harmony and inspiration that brings everyone together. Plus, it’s a truly versatile area – not only perfect for events, but also ideal for dining, with high tables and chairs that make it the perfect spot to enjoy lunch or a snack during breaks. It’s a space that seamlessly blends function and design, making it a favorite hangout for students and staff alike.
Even the hallway leading to these new spaces underwent a dramatic transformation – going from a narrow, dark corridor to the most Instagrammable spot in the school (students have confirmed this!). On one side, we installed custom lockers, and on the opposite side, there’s a large mirror that not only visually expands the space but also creates a pleasant ambiance by reflecting warm light and displaying inspirational messages for everyone who walks through.

