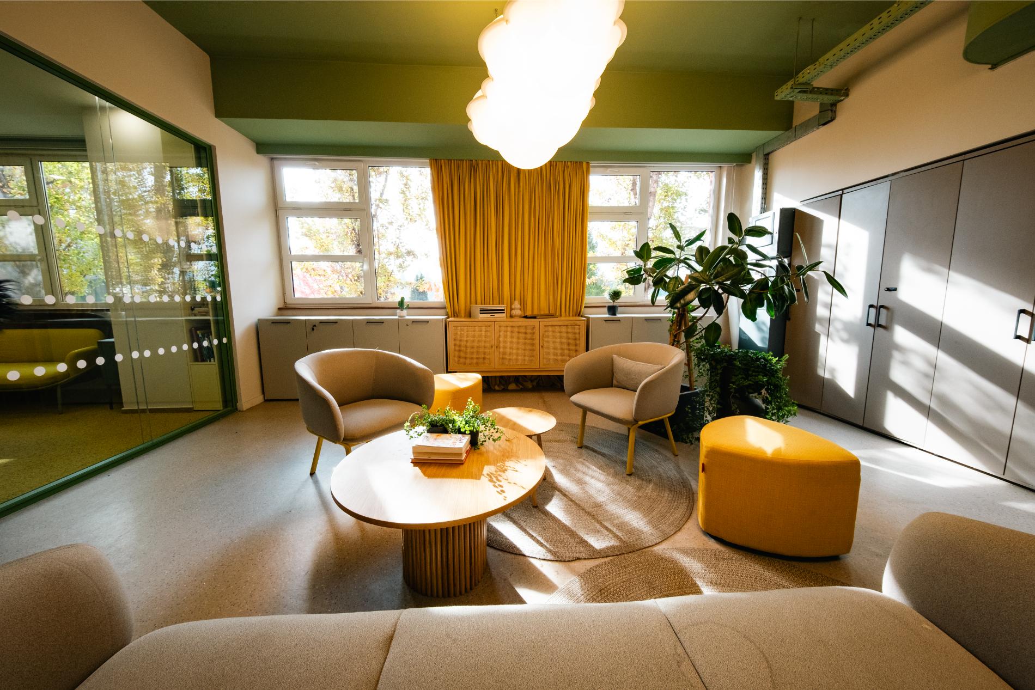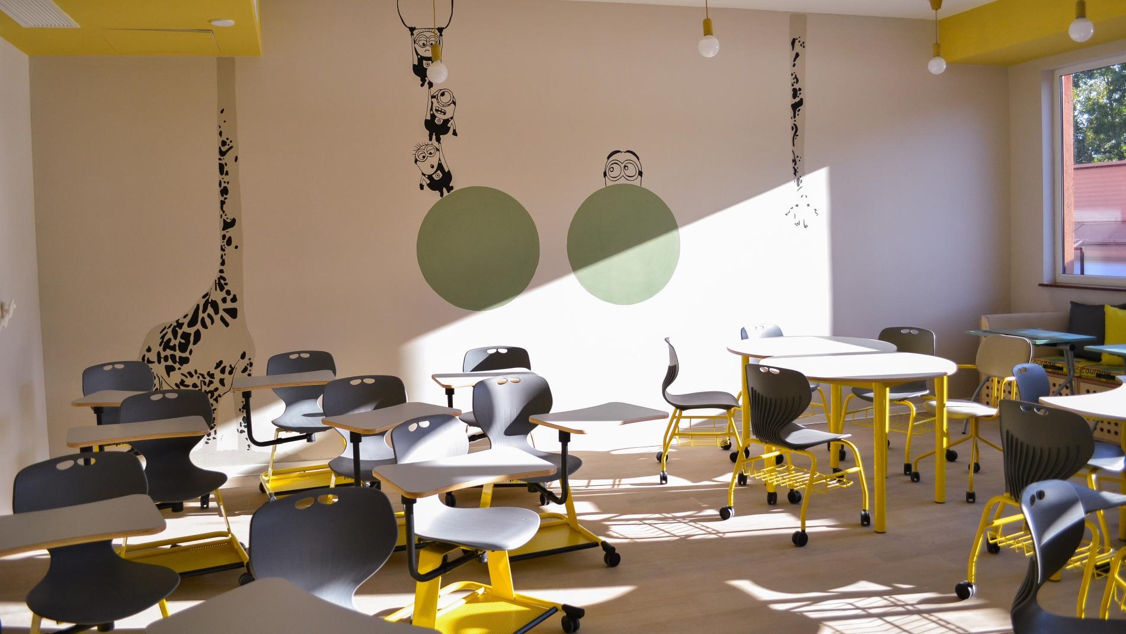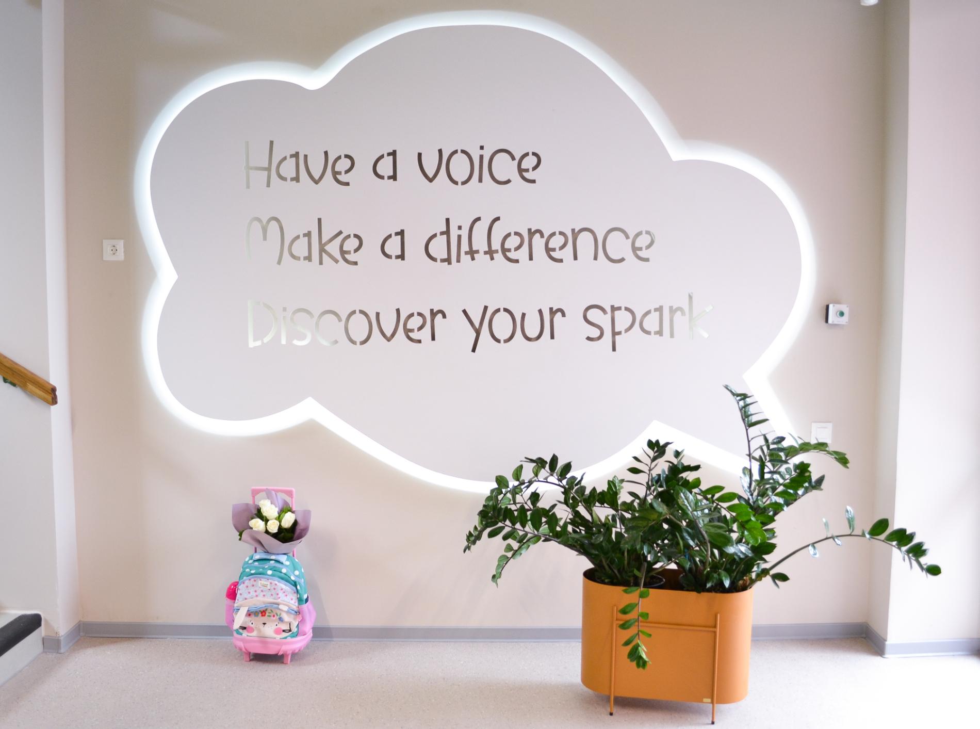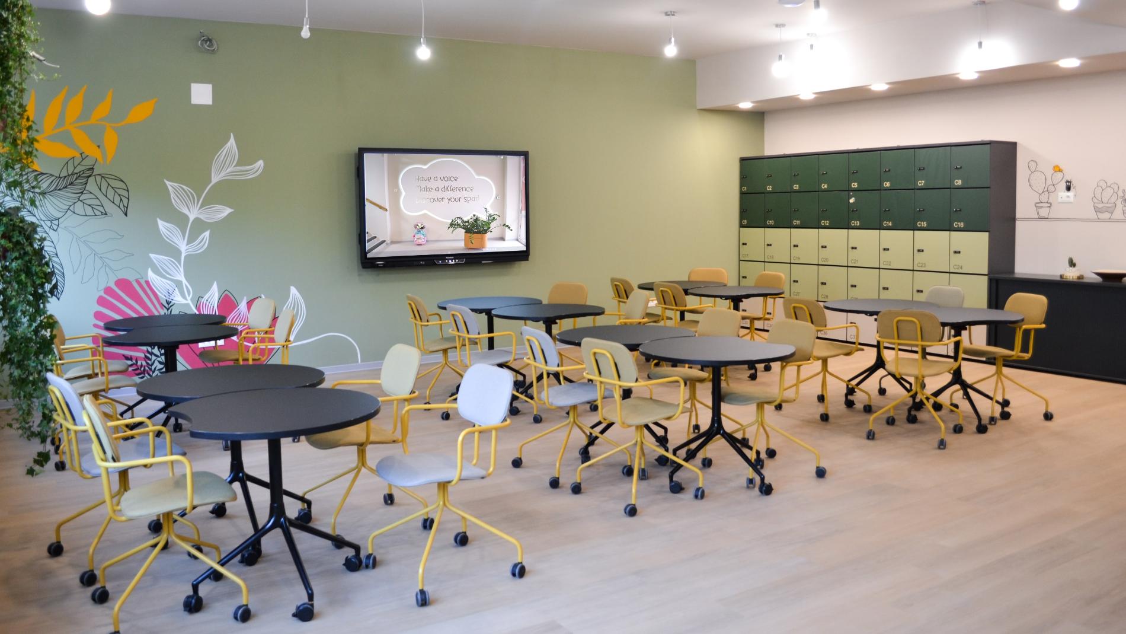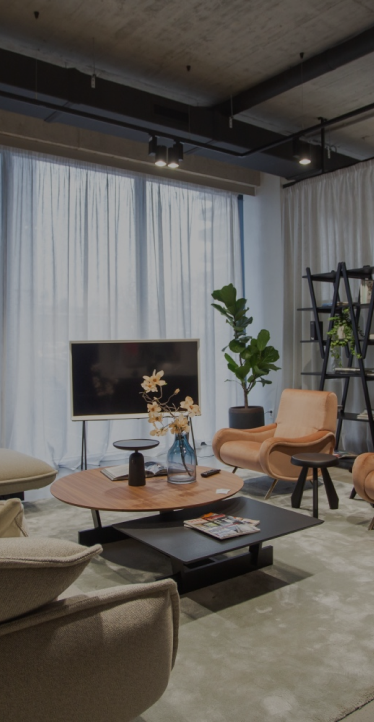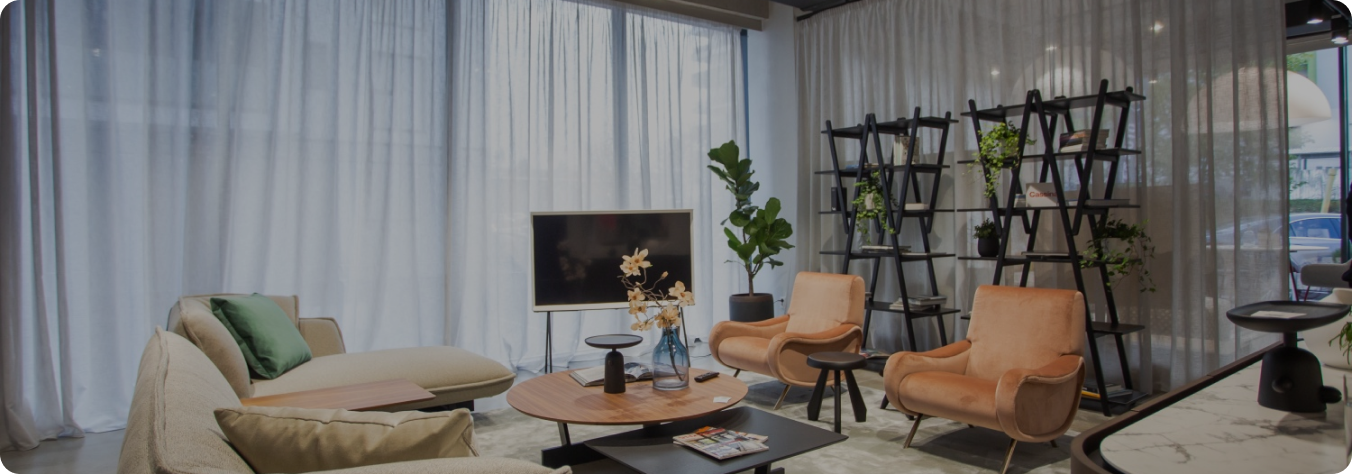Well@School by Morphoza: design is not about the space, it’s about the people
The “school of the future” project sounds good, but no one knows its recipe: neither the teacher, nor the student, nor the parent, nor the designer. However, we found the ”secret ingredients” by applying a “well@school” methodology, in which we effectively identified the target groups, approached the space from the perspective of the direct beneficiaries, organized more than 10 focus groups, interviews and workshops -all so that we can answer together the big question: “what does the ideal learning space look like for Transylvania College students and teachers?”.
More than 40 teachers and more than 30 students of various ages were directly engaged in contouring an idea of what they envision as the most beautiful, functional and ergonomic school. And the result is an agile, flexible, bright and fresh space – a chromatically well-balanced environment where the main characters (teachers and students) can feel welcomed and inspired.
The most complex educational project of total school transformation, completed in record time.
4000 square meters renovated, 60 working days, between 60-120 people who worked daily on this project and 670 children who will enjoy the school of the future, today. Plus two key ingredients: trust and empathy. Transylvania College invested and empowered Morphoza with total trust, giving us a free pass to be creative and choose the best solutions that fit the students and teachers’ needs, so that their new space turns out ”WOW”!
This total transformation, for Morphoza, involved a considerable effort of concept design, project management and coordination of more than 25 subcontractors and manufacturers, managing to complete on time the stages of: interior demolition, repartitioning, redesigning of bathrooms, total change of installations (taking over the NET ZERO standards), furnishing and equipping Transylvania College new learning space.
An ongoing process
School has started, but our work doesn’t end here. We’re all engaged in an agile process that will unfold during the entire school year – a process during which we test and explore. We will continue to build demo spaces together with the students and teachers to test how they work for them and how well they help them learn. After all, this is what education is all about: a continuous learning process.
The most recent addition to the new space of Transylvania College is the “CUIB” (Nest) area, with a name that truly illustrates its purpose: a space that is inviting and welcoming, offers comfort and a sense of well-being to the teaching staff and students of the school. Originally used as a storage space in the basement, the CUIB has now turned into an ideal place for socializing, divided into two rooms that provide the perfect context for organizing internal educational events, moments of relaxation, having lunch together or simply recharging batteries in a welcoming ambience. The tailor-made bleacher designed especially for CUIB gives the space its multifunctional character, being the perfect place for ad hoc meetings, brainstorming, presentations or socializing. The cozy area with sofas reminds you of the comfort of home and invites you to take a well-deserved break from the daily hustle and bustle, to enjoy a few moments of relaxation. The kitchen and lunch area harmoniously complement the design and complete the range of functionalities for the entire space.
There is no universally valid recipe, but the best option is to adjust step by step, and between steps to give the ideas a little time to breathe and settle down. Then we analyze what we have done and complete where necessary, until the design perfectly meets the educational needs and provides the ultimate well-being in the school.

