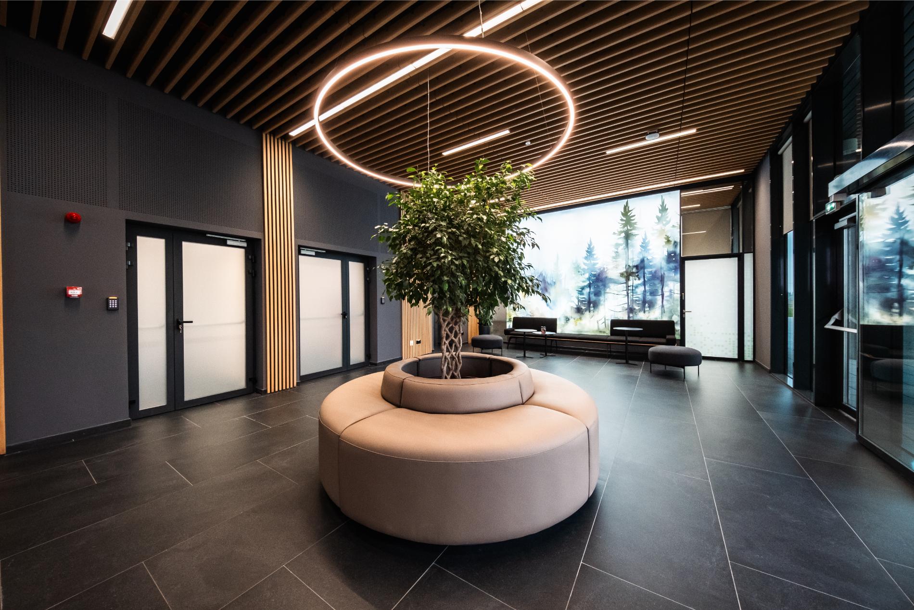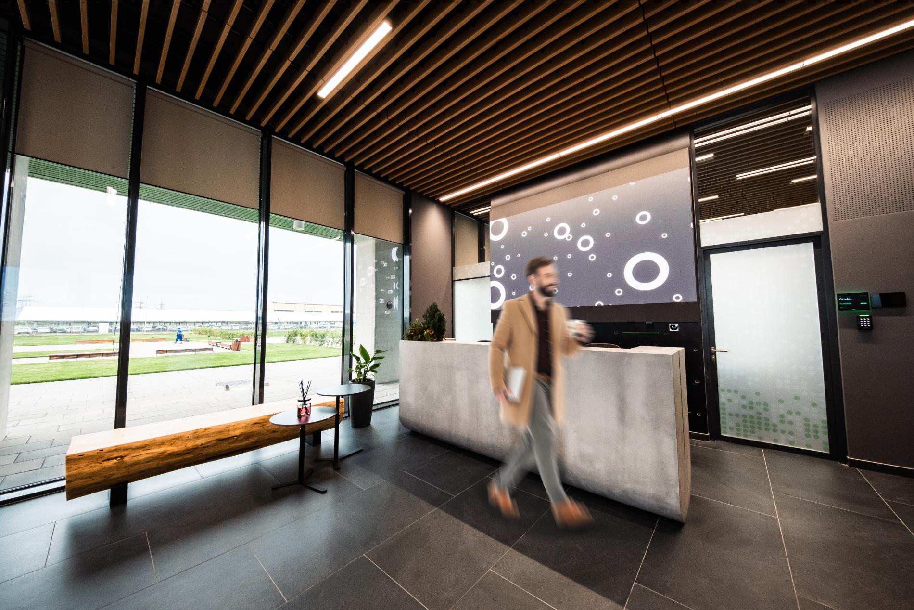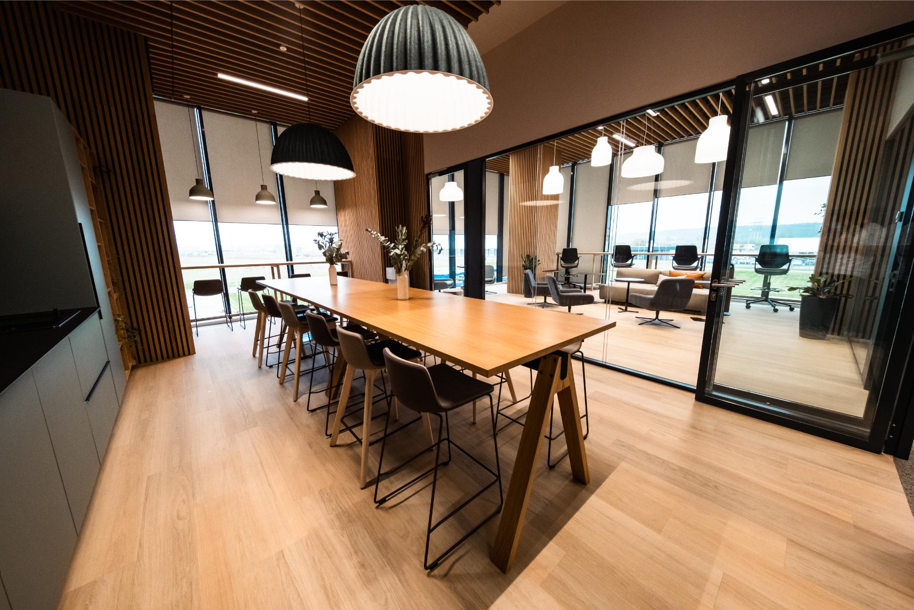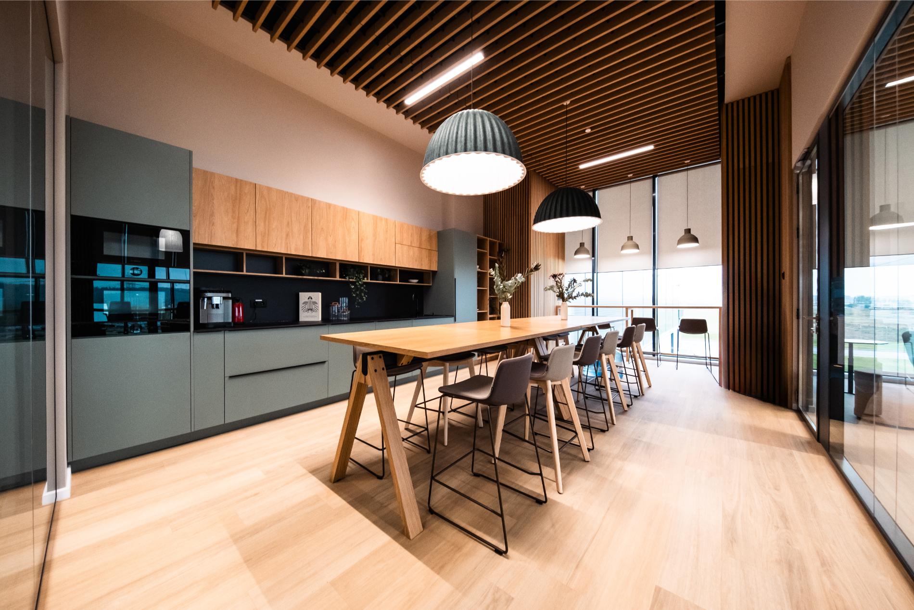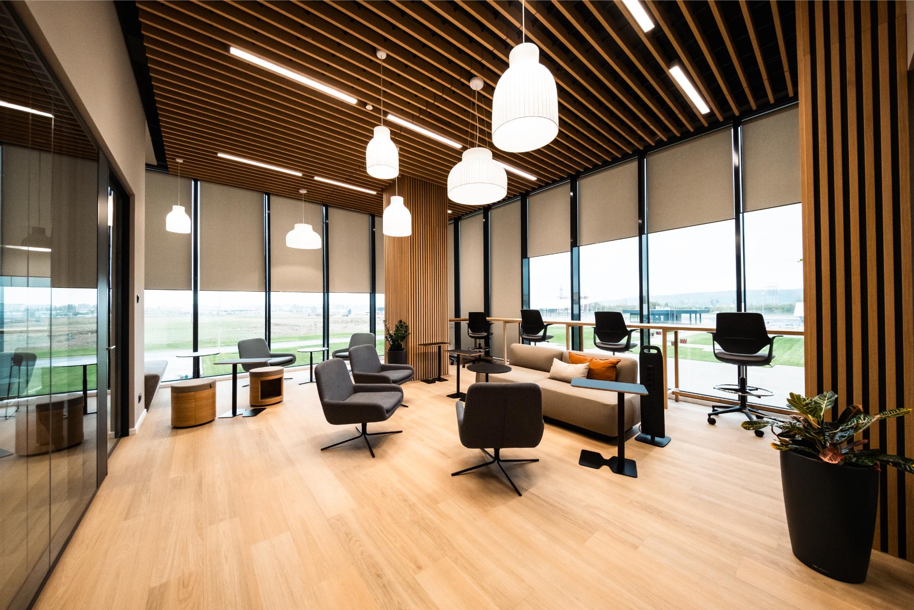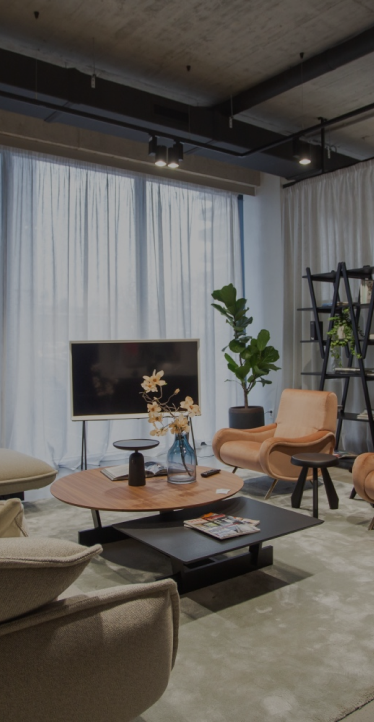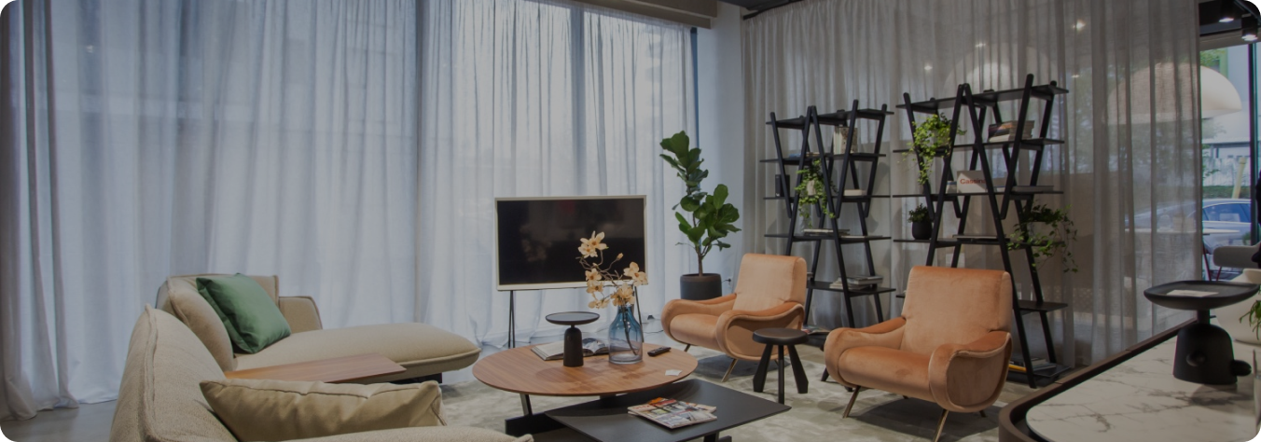Interior design
The new workplace features a diverse range of environments, including cellular offices, open plan areas, and meeting rooms, all designed to maximize natural light and create an inviting atmosphere.
The entrance showcases a natural tree, around which we have customized a bench that serves as both a functional seating area and an impressive visual centerpiece as visitors step into the space. Wooden panels on the walls and ceiling add warmth, while the incorporation of greenery and a light wall adorned with nature graphics near the seating area further enriches the environment, welcoming staff and visitors alike and establishing a sophisticated tone from the start.
On the ground floor, a conference room is equipped with flexible, movable, and reconfigurable furniture, along with an acoustic panel wall that enhances sound absorption. The continuity of the wooden baffle ceiling and slatted walls contributes to the overall warmth, complemented by elegant ceramic flooring.
The welcoming area on the first floor includes a custom bench integrated into a bespoke wooden structure, alongside the manager’s offices. The open workspace is furnished with height-adjustable desks, ergonomic task chairs, and integrated planters along the sides, with lockers strategically positioned on the lateral walls to enhance functionality and aesthetics. These lockers also feature integrated planters above, reinforcing the greenery throughout the space. Additionally, there are two one-person booths and two two-person booths designed for focused work and privacy. The pillars within the open office are clad in acoustic material, contributing to a quieter and more productive environment.
The first floor also houses a modern kitchen area that serves as a vibrant hub for employees, designed to foster social interaction and collaboration. It provides an inviting environment for breaks, casual meetings, and communal meals. The layout encourages staff to gather and engage with one another, promoting a sense of community within the workplace.
Adjacent to the kitchen, the collaboration zone is thoughtfully designed to support teamwork and creative brainstorming. Featuring flexible seating arrangements and movable furniture, this space can be easily reconfigured to accommodate various group sizes and activities, from informal discussions to structured workshops.
Together, the kitchen and collaboration zone not only support the daily needs of employees but also reinforce the company’s commitment to fostering a collaborative and inclusive culture, making it an essential part of the workplace experience.
On the second floor, the workspace features several well-appointed meeting rooms designed to accommodate a variety of collaborative activities. Each room is equipped with the latest audiovisual technology, ensuring seamless presentations and video conferencing capabilities. In addition to the meeting rooms, there is another modern kitchen that serves as a convenient gathering spot for employees.
The entire design concept ensures that the new office not only contributes to sustainability but also provides a dynamic and inspiring workspace, perfectly aligned with the forward-thinking ethos of our client.
