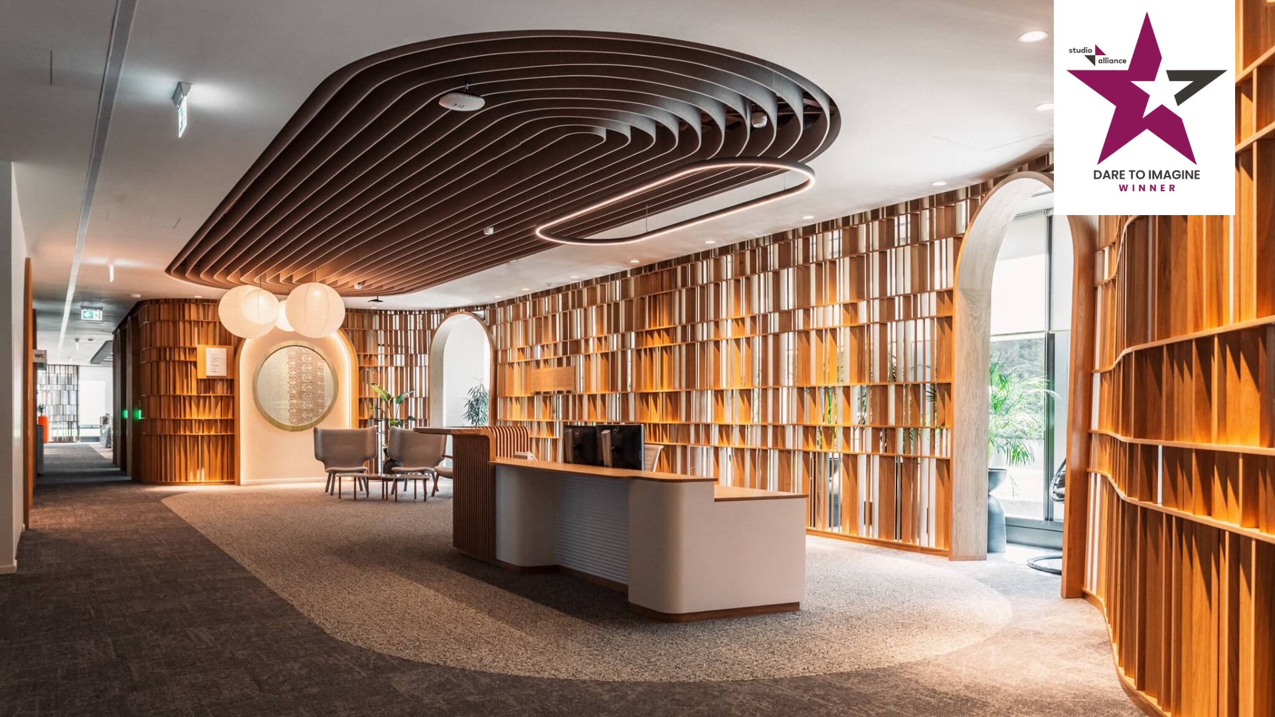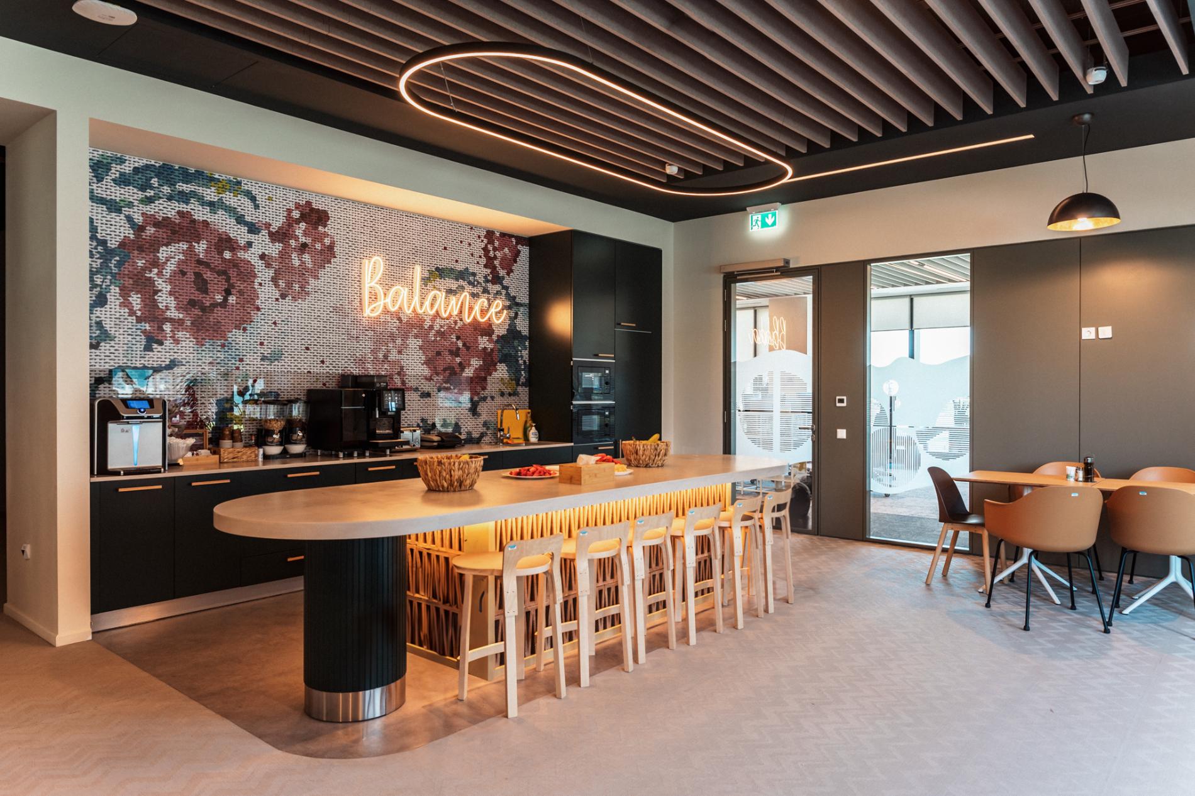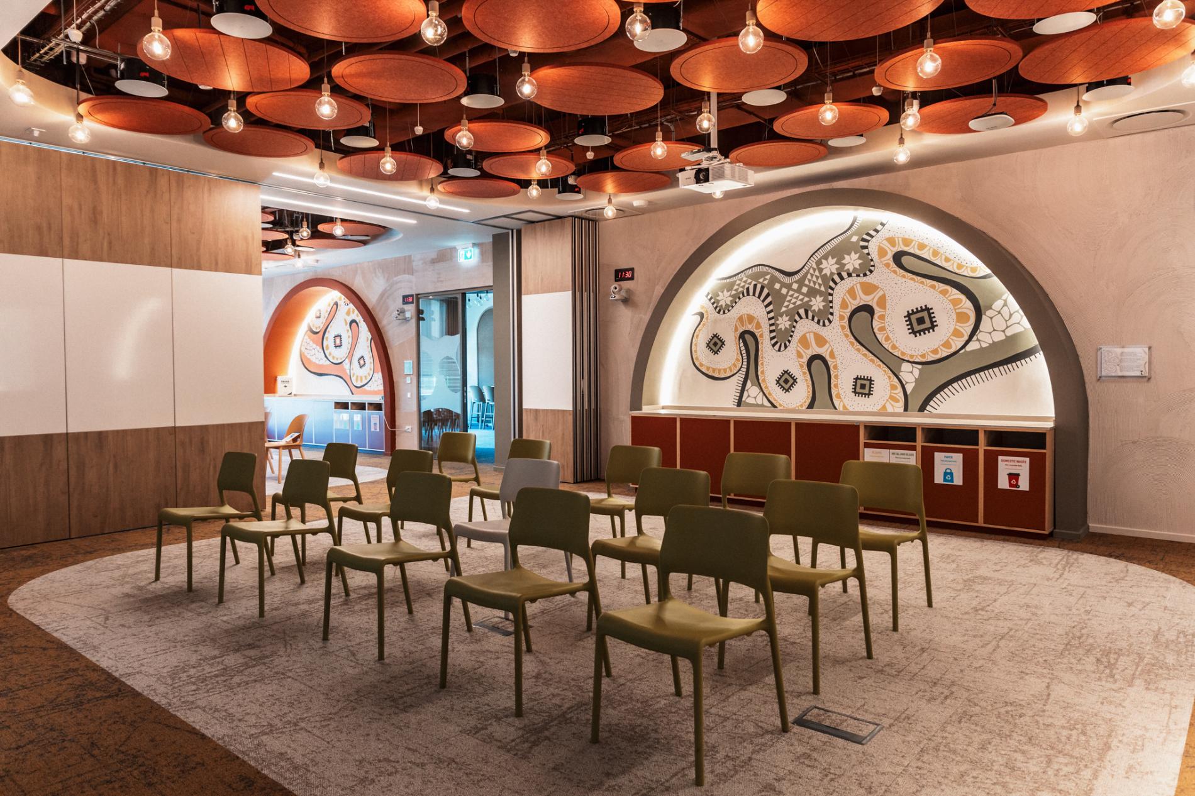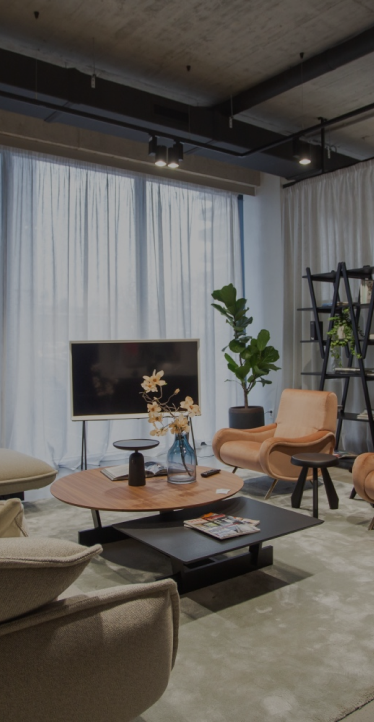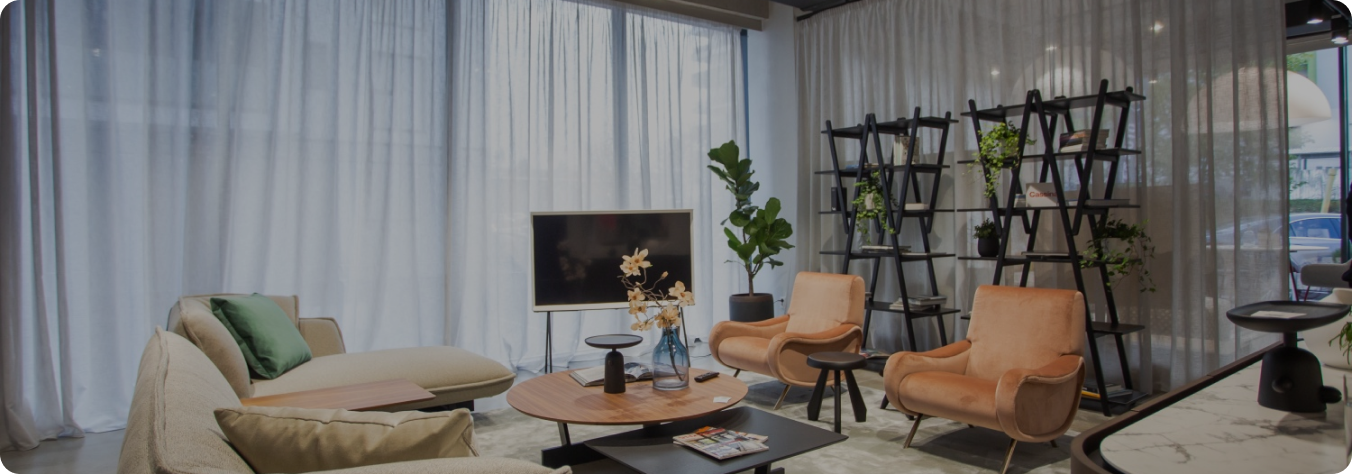Design Philosophy
From the moment one enters, the workspace creates a memorable and inviting experience. The design emphasizes a minimalistic “less is more” approach, with each element thoughtfully placed to breathe and be valued. Key elements include curved lines, natural materials, and arches inspired by traditional Romanian architecture. Patterns and art objects reinterpreted from traditional heritage and crafts further enrich the space.
Entry and Reception Area
The entrance sets the tone with the appearance of a welcoming cocoon, embracing and inviting the team. The reception area features a neutral two-tone carpet complemented by a custom oak wood curved wall. The ceiling combines gypsum with exposed areas, integrating sound-absorbing panels made from recycled materials in a warm stone color. The lighting fixture suspended in the sound-absorbing panel area, creates a harmonious curved shape over the reception desk. A decorative island of lighting with white bowls accentuates the soft seating area. A standout detail here is the replica of a computer mouse, masterfully carved from wood and hand-painted using a traditional Easter egg painting technique. This exquisite piece, displayed in the reception area, pays homage to our client’s history while celebrating Romanian craftsmanship. We’ve even created a special mouse-shaped gate in the wooden wall for it.
Open Office Area
The open office area is designed with sit-stand desks and ergonomic chairs in light colors and saturated green fabric. Window seating includes custom benches with integrated wood planters and sockets. High tables with stools and sound-absorbing planters are integrated near the façade windows where space allows.
Multi-Purpose Room (MPR) and Wellness Area
The MPR area aims to evoke the feeling of an ancient agora with a warm color scheme, natural-look carpet, wood textures, and an art plasterboard textured wall that features a beautiful arch with integrated lighting and a mural painting. Standard furnishing includes a lectern in white and oak, and stackable chairs with a warm color scheme.
Kitchen and Recreation Area
The kitchen space continues the warm, natural design of the entrance. A custom bench integrates planters, matching the window seating with stools. A second kitchen, inspired by the concept of a summer breeze, envisions a cozy, refreshing place for relaxation and casual interactions. Terracotta bricks dress the back wall of the kitchen and bring warmth to the entire space. The traffic is divided for cold beverages and water/coffee/tea, with a pop-up island on wheels enhancing the summer/chill atmosphere. Seating includes a custom community table in massive oak with bamboo chairs, providing a light and airy look. The ceiling features round rice paper lighting, and biophilia is integrated into the kitchen furniture, creating a green wall.
Focus Rooms
Focus rooms use the same carpet collection as the rest of the workspace, with saturated colors in blue, pink, and green. Chairs and sound-absorbing wall panels are chosen to create a cohesive color scheme. Custom tables with oak veneer and sit/stand operational desks are provided, along with decorative suspended lighting.
