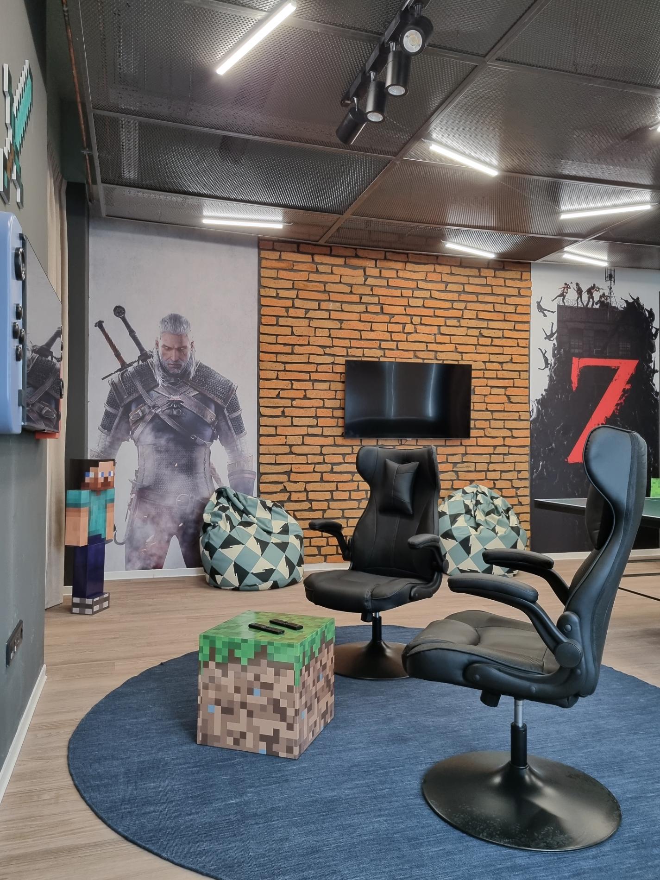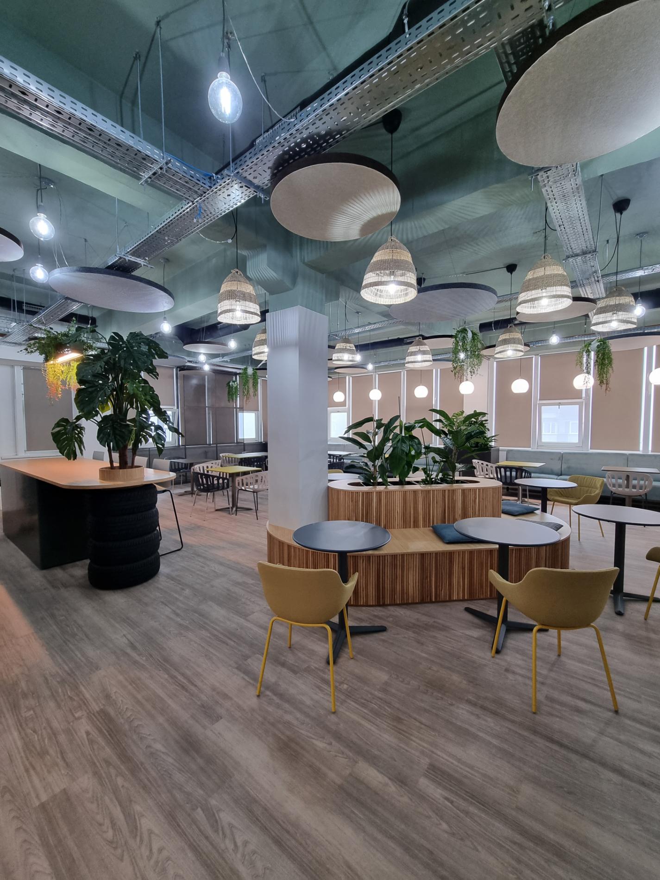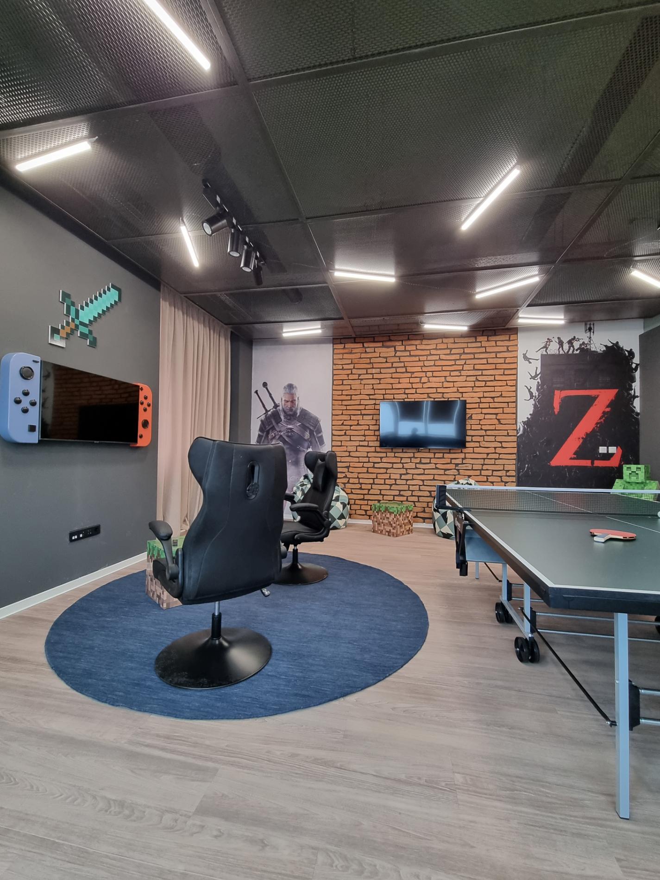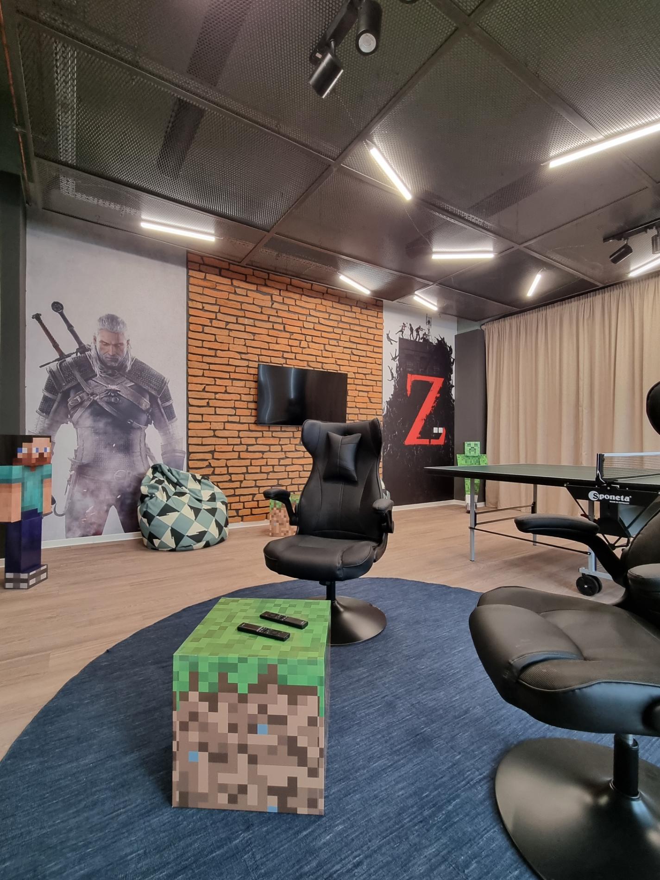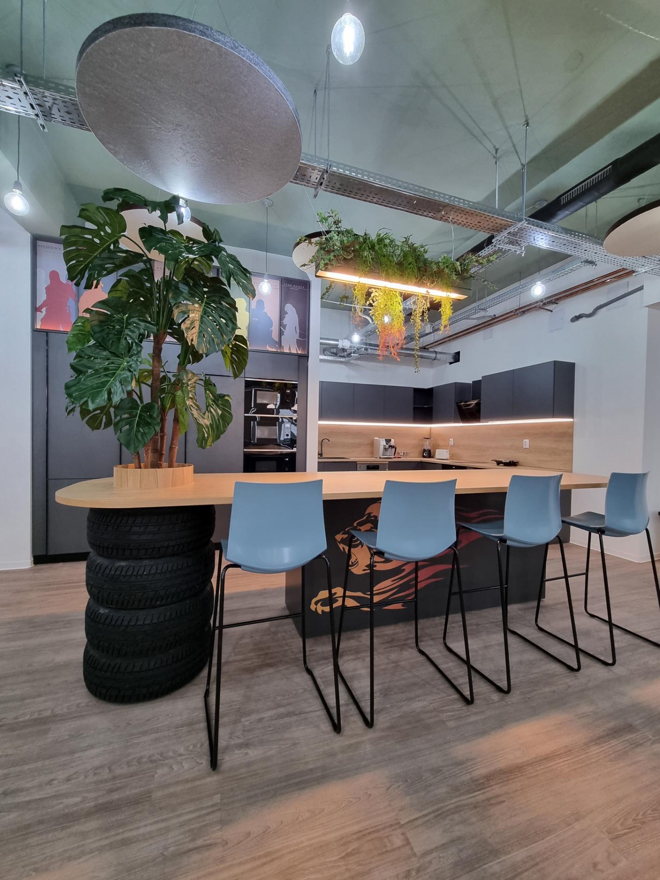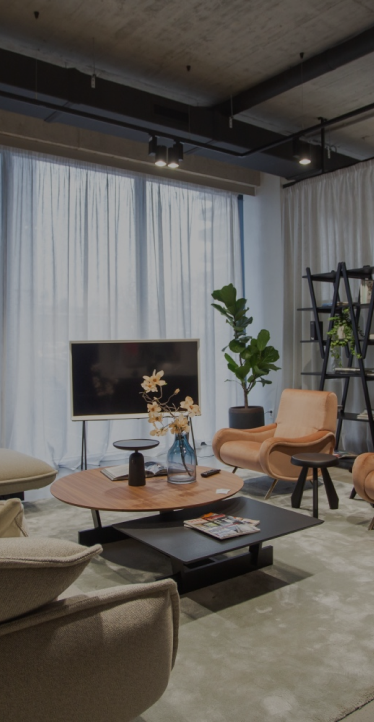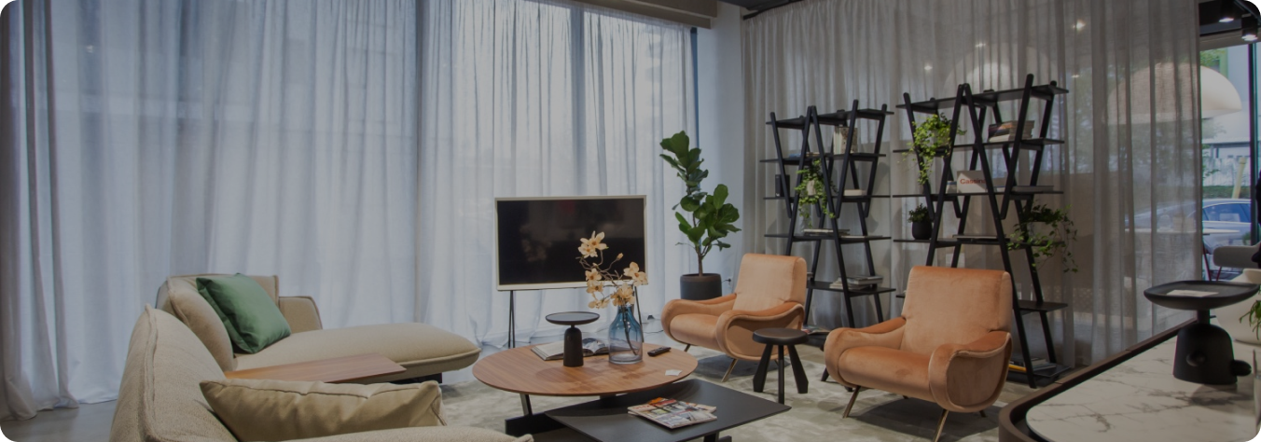The Design Concept
The Quantic Lab office, with 1920 sqm distributed over 3 levels, presents a unitary aesthetic, in line with the company’s visual identity, mission and values. The chromatic balance, the wood inserts harmoniously contrasted by areas with apparent brick, plant inserts and graphic elements inspired from the universe of games that the company develops and tests – all create a unique environment that responds to the needs and vision of the Quantic Lab team.
In the Game Room, animated characters come out of the realm of imagination and become tangible. Iconic Minecraft-inspired characters and tables animate the space, the TV integrated into a frame reminiscent of gaming consoles, action game heroes and the ping pong table – all create a relaxing atmosphere that allows game enthusiasts to experience the virtual in the real world.
The Social Hub area is the ideal place for informal meetings, brainstorming sessions, socializing or lunch breaks. Here we find an active kitchen area that takes up, in places, the theme of the fictional characters also found in the game room. Next to it, we inserted a bar table with suspended lighting fixtures and plant inserts that enliven the entire area. The lunch area features various seating options: from comfortable sofas placed in the window area, to mobile tables and chairs, which can be easily stored to allow a wide range of uses of the space.
The customized bleacher harmoniously complements the room, creating a pole of attraction and an ideal meeting place. We find, again, plant inserts on its upper level, which reinforces the theme of nature brought inside.
The entire space allows employees to basically experience in real life everything they create on the virtual side of life. The design implemented for Quantic Lab now provides the team with a space that accurately reflects their passion and dedication to what they do on a daily basis, while contributing as a source of continuous inspiration for the visionary projects they will develop further.
