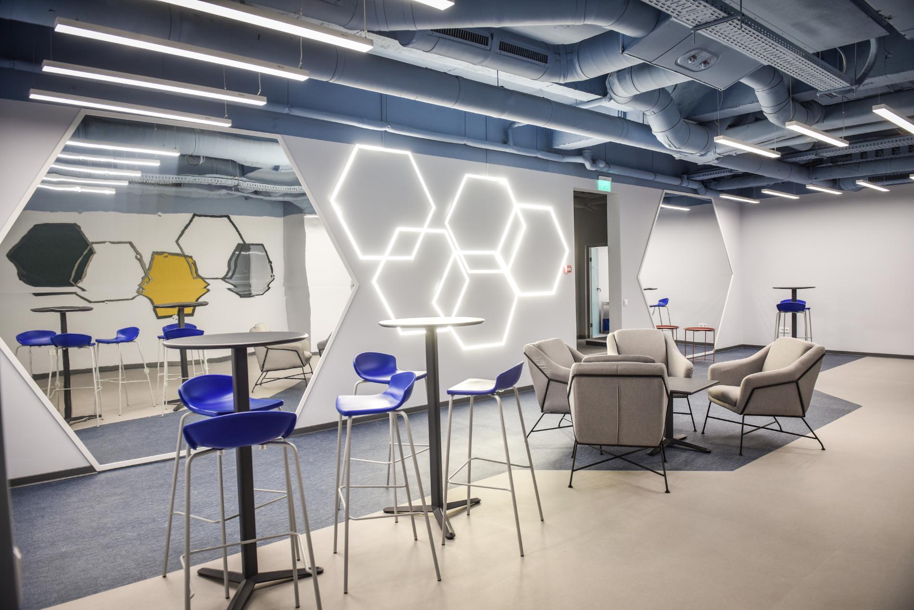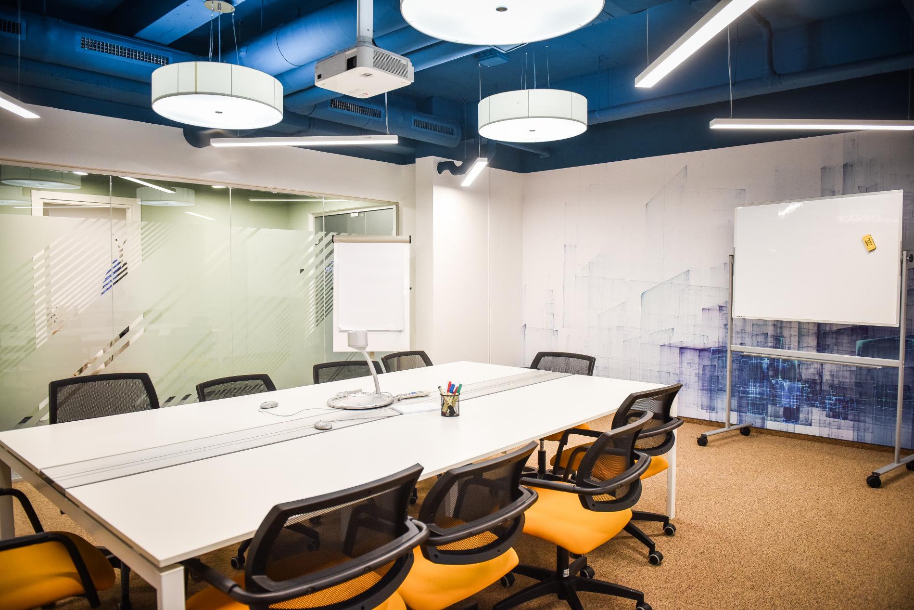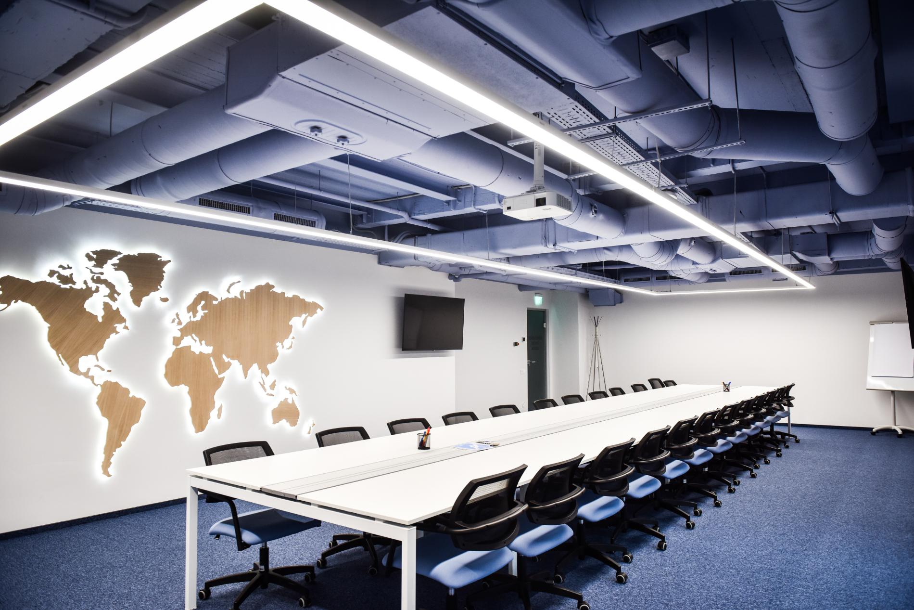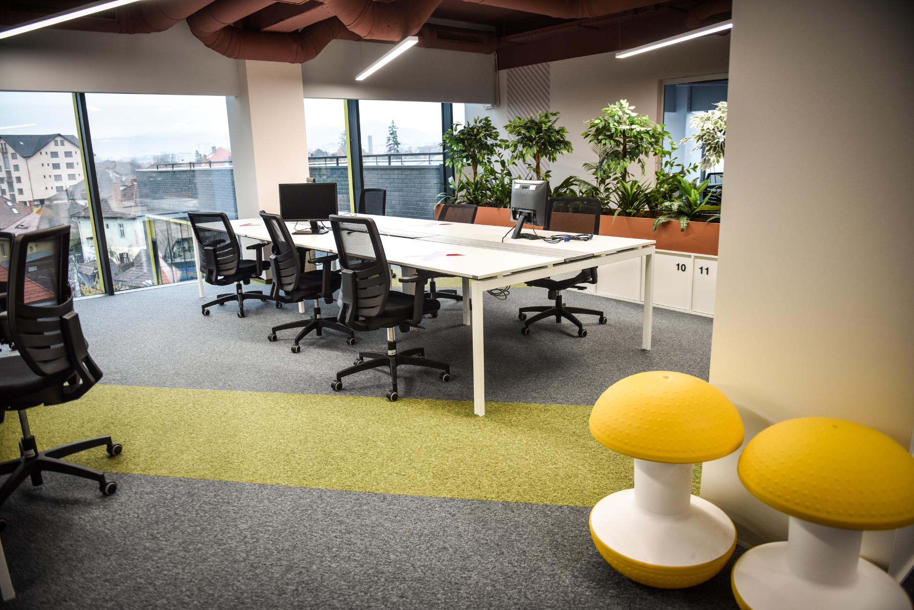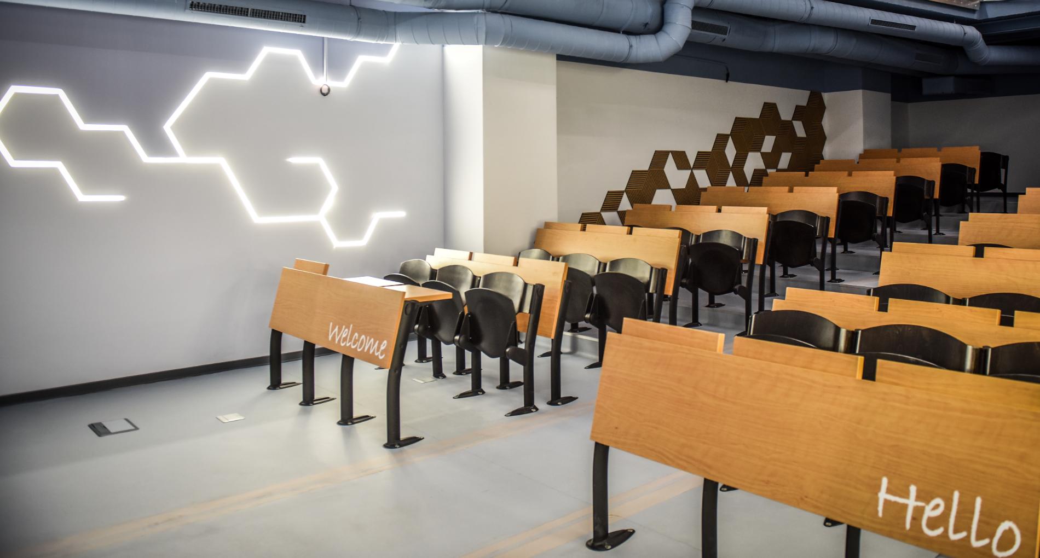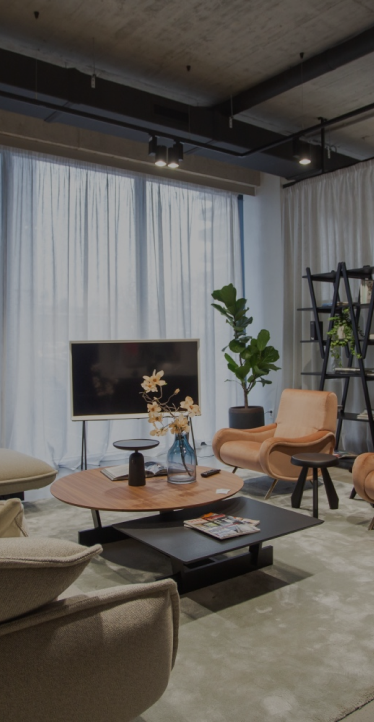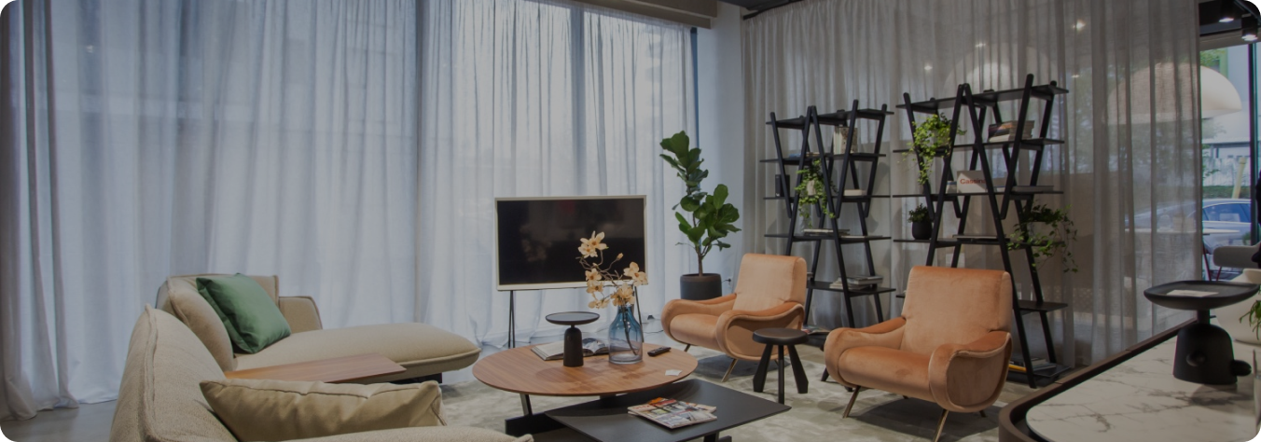Interior Design
The first below-ground level allows a creative configuration of the space, presenting many functions: here is a reception area, fitness room dedicated to both employees and visitors, a lobby area, management offices, an impressive auditorium, kitchenette, medical office and common areas. Their positioning in the basement has made it possible for us to embed an industrial, minimalist style in this area and the integration of unique shapes and futuristic light bands really give the impression of a space depicted in the best scenarios about the future.
The second below-ground level also has a special configuration and a multitude of functions, such as: 2 games rooms, relaxation room, auditorium, training room, meditation room, laboratory, kitchenette and common areas, perfect for interaction and collaboration in an informal setting.
On the ground floor we find the main reception area, and floors 1-5 are operational spaces equipped with ergonomic furniture, kitchenette, collaborative areas with soft seating elements and enlivened with natural plants.
The 6th floor is the social one. It has a large cafeteria area with a modern layout and a hospitality-like setting where employees can spend their lunch break or enjoy the impressive view of the Făgăraș Mountains from the generous terrace.
A complex space, a unitary concept adapted to the place and an organizational culture reinforced by a set of values that guided the whole design concept. This is what the NTT DATA Romania team’s new home in Sibiu is all about.
We invite you to see the photo gallery below and also take a virtual tour HERE.
