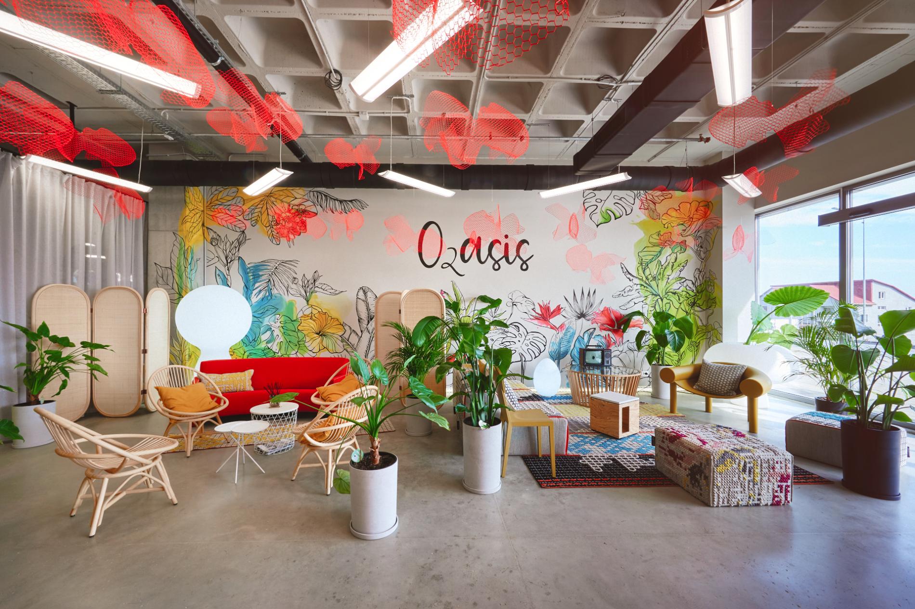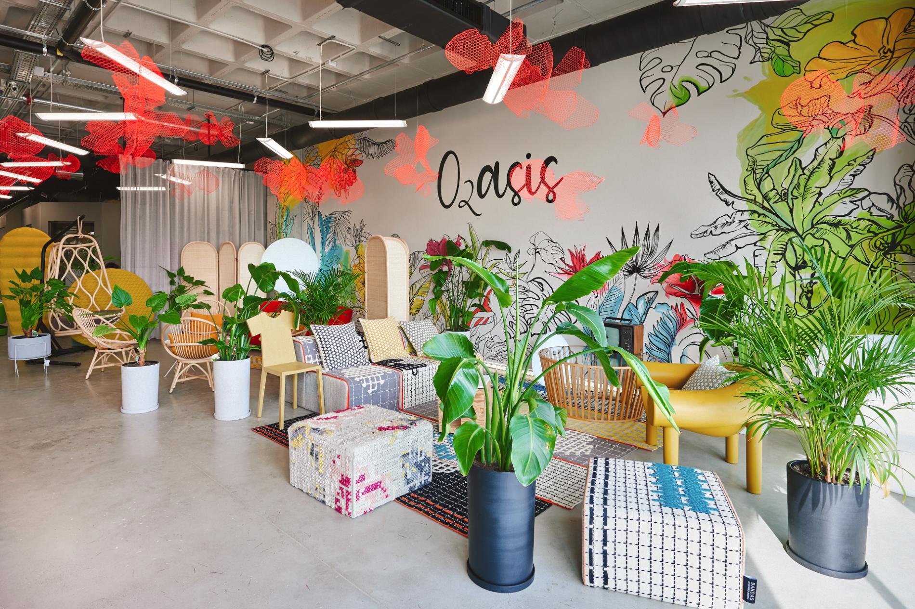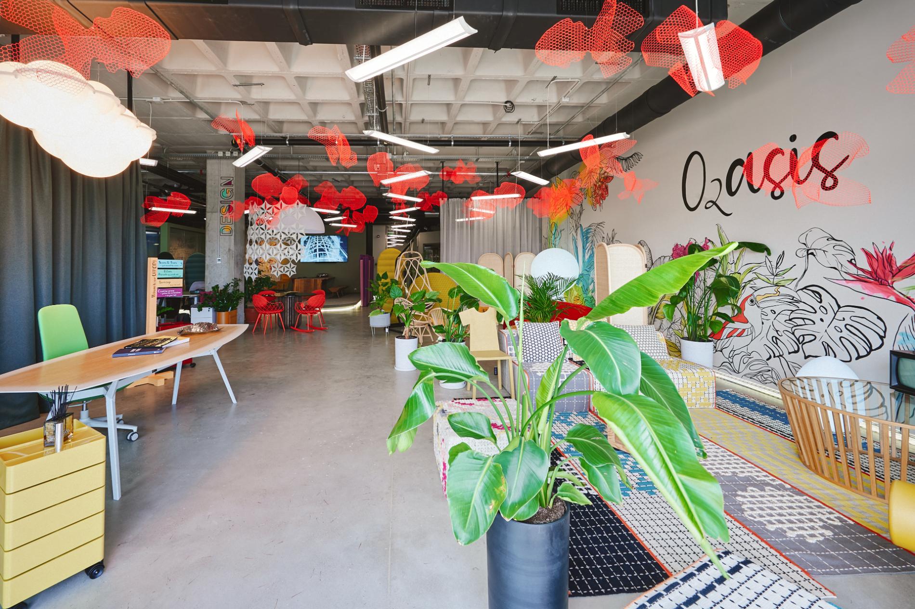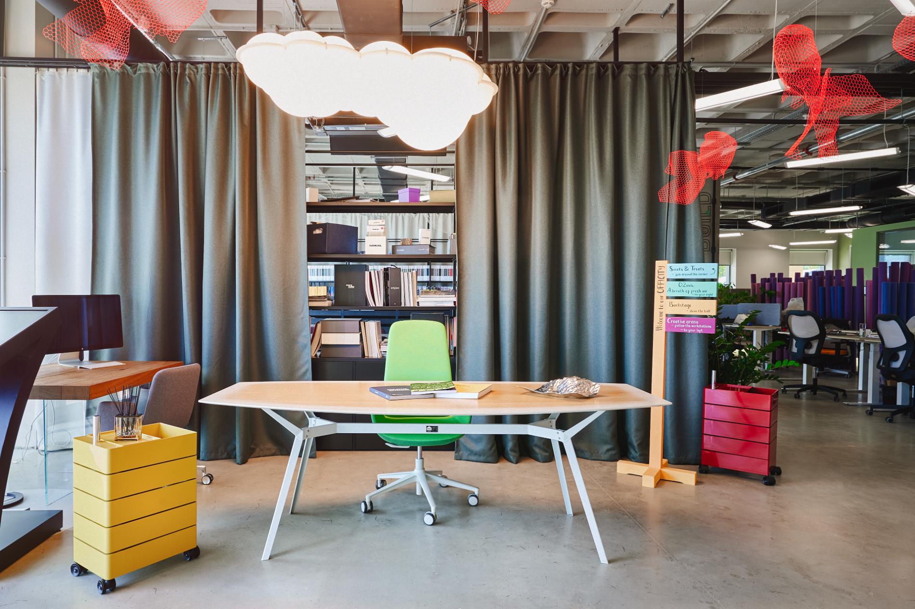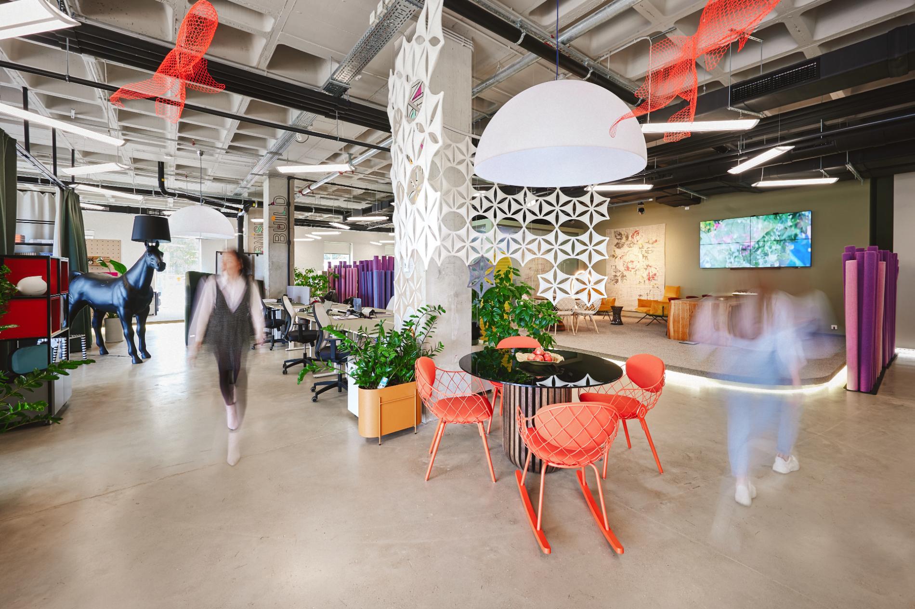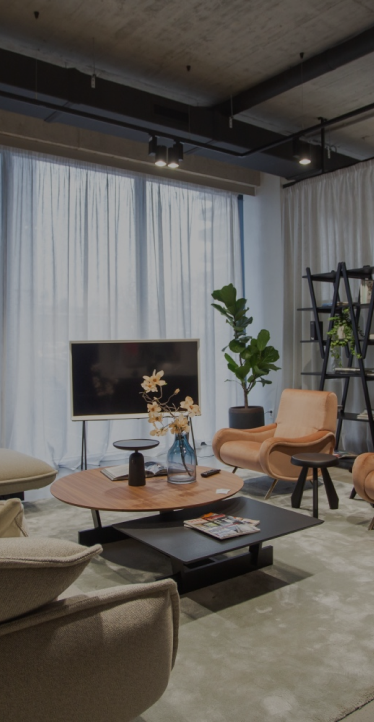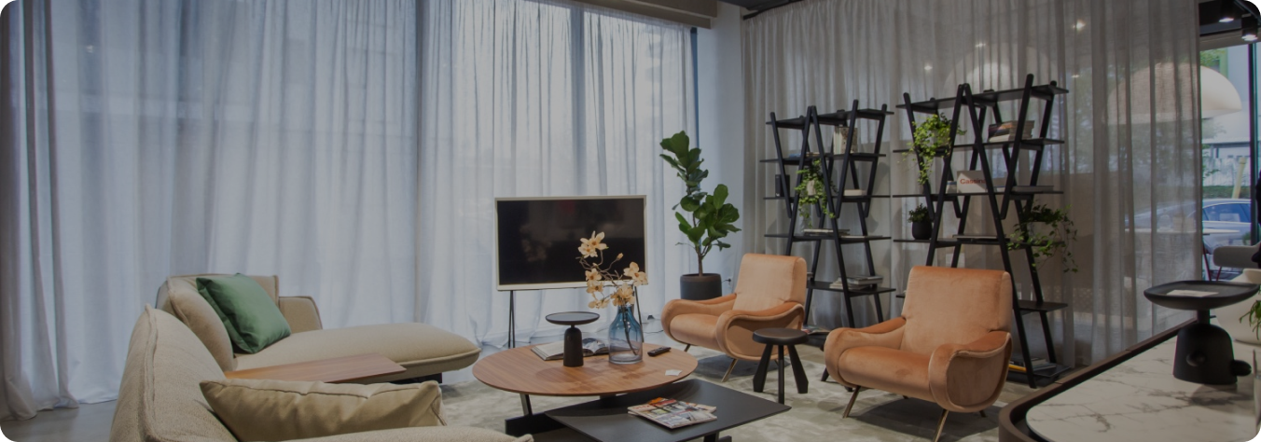The concept: OffiCITY – the city model
We can’t predict the future, that’s for sure. But what we can do is help build it. How, might you wonder? Well, by looking into the past, by zooming in on how old ways have evolved into revolutionary breakthroughs and how our society has adapted to challenges over the ages.
People are sociable beings. Even in the earliest times, society was striving to set the foundation of the future towns. Ever since, these centres of human life constantly expanded, improved, and evolved into today’s spectacular cities that offer all the commodities anyone needs.
Starting with this in mind, we then noticed how these cities are structured based on needs: if you want to feel the buzz you go in the downtown area, if you want to take a walk in the park, dine at a cozy restaurant, take dance lessons, or enjoy a nice movies’ night at the cinema, you will go in the uptown area. And after a busy day, you most likely prefer to go to your home that is in the residential area. And then it clicked for us.
It should be the same with offices. We believe that offices of the future should emerge naturally, like any other city, activity based. These spaces that we spend most of our lives in should follow the timeless model of the CITY: constantly adapting to fit people’s various needs, creating the perfect environment for diverse tasks/activities, and encouraging an agile, dynamic, and flexible way of doing things.
Our new office showcases this transition from place to purpose. Our Downtown area is centered around “experience”. It is positioned right at the entrance in our showroom, where the visitors are immersed into an Oasis. Literally.
Our Oasis is a breath of fresh air, with greenery at every step and colourful & vibrant elements: a large-scale exotic mural on the front wall that is beautifully complemented by out-of-the ordinary furniture and decorations. The unique and flexible configuration makes it the perfect place for informal meetings or relaxation, while cultivating a sense of wellbeing and belonging among our team members.
Our Uptown area is a place for problem-solving, community and innovation. Meeting rooms, open and closed project rooms, alternative working areas – all of these can be found here. By using dividing panels with sound-absorbing properties and acoustic curtains we managed to create, in the open space, a flexible layout that can accommodate a large group of people working together or allows our team to find the perfect spot for concentrated work.
The Backstage area is the heart of the office and the perfect example of agility and flexibility. Here, you’ll find the kitchen area, fully equipped with everything our team needs for a 5-course meal prep. This is the place hosting our weekly team cooking session: Friday Cooking at the office. This area also showcases a tailor-made bleacher and large-scale video-wall, perfect for brainstorming sessions with the team, informal meetings, coffee breaks and even external events, since we wanted to give back something to our community and share this amazing space with the creative minds from our area.
The residential area is the place for focus, learning and wellness. This district of the OffiCITY encompasses 4 focus rooms and areas for individual focused work.
We didn’t forget about the work-from-home component either. For us, it was extremely important to integrate this new way of working into the OffiCITY, because the hybrid model is the new reality and is here to stay. So, we needed to adapt, mainly technologically, in this “residential” area to sustain an efficient hybrid communication between our teams that work from home and those who come to the office. Every room is fully equipped with booking systems, AV technology, smart screens, wireless technology, and light control systems.
There’s way more to say about our new home, but images speak louder than words, so we invite you to scroll down to the gallery and have a look at how it all turned out. Or, if you’re in the city, pay us a visit and explore the Officity yourself!
