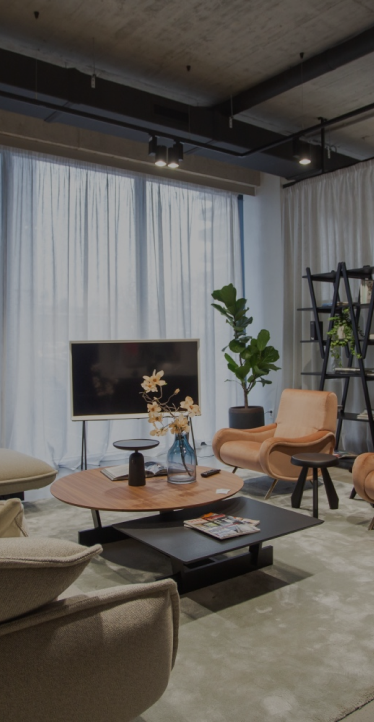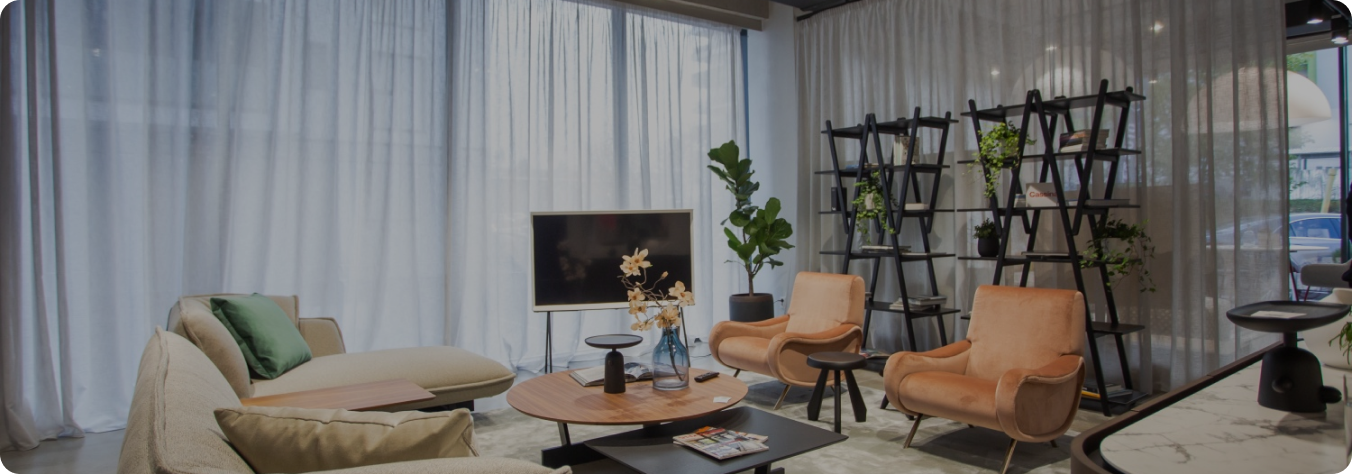About ICON
ICON plc is a world-leading healthcare intelligence and clinical research organisation. From molecule to medicine, they advance clinical research providing outsourced services to pharmaceutical, biotechnology, medical device and government and public health organisations. With headquarters in Dublin, Ireland, ICON will operate from 150 locations in 47 countries. On the 1st of July this year, ICON announced the completion of its acquisition of PRA Health Sciences in Romania. The combined company will retain the name ICON and will bring together 38,000 employees across 47 countries, creating the world’s most advanced healthcare intelligence and clinical research organisation.
Interior Design
The entire design concept aims to closely reflect the complex personality of ICON: unique, confident, and one-of-a-kind. A personality rooted in a strong set of values that led the company to be a leading clinical research organization on a global scale.
These values were not only the foundation for the organic growth of ICON, but also a great source of inspiration for the interior design concept we developed for the company. We imagined for their space natural, modern, and clean aesthetics, high-end furnishings and state-of-the-art, tailor-made decor elements that will truly uplift the overall tone of the space and give its unique character.
At the entrance, the visitors will be immediately immersed into an ICONic world by a design that is truly symbolic and representative for the clinical reseach industry. Natural elements, greenery inserts, shapes, tones and textures tailored to the brand identity of the company are only a few of the main statement pieces visitors and employees will find in the welcoming area. A truly distinctive element here is a functional modular frame mounted on the front wall, resembling the Periodic Table of Elements – a statement piece that will give the entire area a professional and modern look, while also serving as a perfect storage space for parcels. This is why we called it The Periodic Table of Storage – kind of our way of highlighting and celebrating the medical knowledge and its foundation.
As we move further into the office, the space configuration showcases an unique blend of open working areas and enclosed focus-rooms – clean, modern, state-of-the-art capsules with a highly functional and aesthetic character. We attributed each one of these capsules a value name and captured their essence through a tailor-made design proposal.
The capsules we implemented are hexagonal geometric constructions that allow a broad range of spatial developments around a central design. The hexagon is also known as the “connecting shape” (between circle and square) – a symbol for strong, meaningful bonds/connections, just as those between ICON, its teams and its clients.
Another interesting symbolistic of the hexagon is that its usual appearance in equilateral, symmetrical form suggests a humanly relatable touch, and its nearness to circularity while still possessing angles makes it all the more perfectly emblematic. So, by giving the capsules hexagonal geometries, we wanted to emphasise this human touch and the emblematic and noble character of ICON’s profession, since it is, in the end, about people, serving for their greater good.
The Town Hall and cafeteria area are also a focal point in the office since they function both as alternative working areas and communication/relaxation spaces, where one can grab a coffee and enjoy a recharging conversation in an informal setting. Here, we have integrated elements such as a multifunctional bleacher, designish glass containers resembling laboratory test tubes decorated with bamboo sticks, light boxes on the ceiling with plant inserts and unique, custom-made tables with plants in their center.
A space that once consisted of small, closed meeting rooms, allocated office desks and an overall rudimentary design is now an outstanding working environment that shows appreciation for the ICON’s teams of specialists, a space that truly meets the new needs that emerged after the pandemic period with a timeless, personal and highly functional design. Overall, a space that truly suits the ICON teams and celebrates the noble profession of their world-leading healthcare intelligence and clinical research organisation.
_____________________________________________________________________________________________________________
”Morphoza has once again turned an old fashioned office into a modern, flexible and agile workspace for our team in Bucharest. Apart from the variety of spaces, which will support the free assignment and hybrid working model of the post pandemic world, Morphoza have conceptualised the space in relation to our Clinical Research Organisation, connecting healthcare and chemistry in our work. Helping clients to improve lives is what we do. Science is how we do it. The Periodic Table of Storage of Boxes was an inspirational way to turn an ugly box heavy process that littered the floors into a place for everything and everything in its place. The mundane shipment of documents and ledgers will have a new meaning as an essential part of the business process that happens at the office. In the post pandemic world the organisations that will gain most from the productivity of their employees will be those that have developed their workspace into a destination where our employees want to be every day. Morphoza have delivered that goal as can be seen from the enthusiasm of our people and our new Icon colleagues who can’t wait to get back to the office.” – Keith Waterman, Executive Director of Real Estate, Facilities & Procurement

