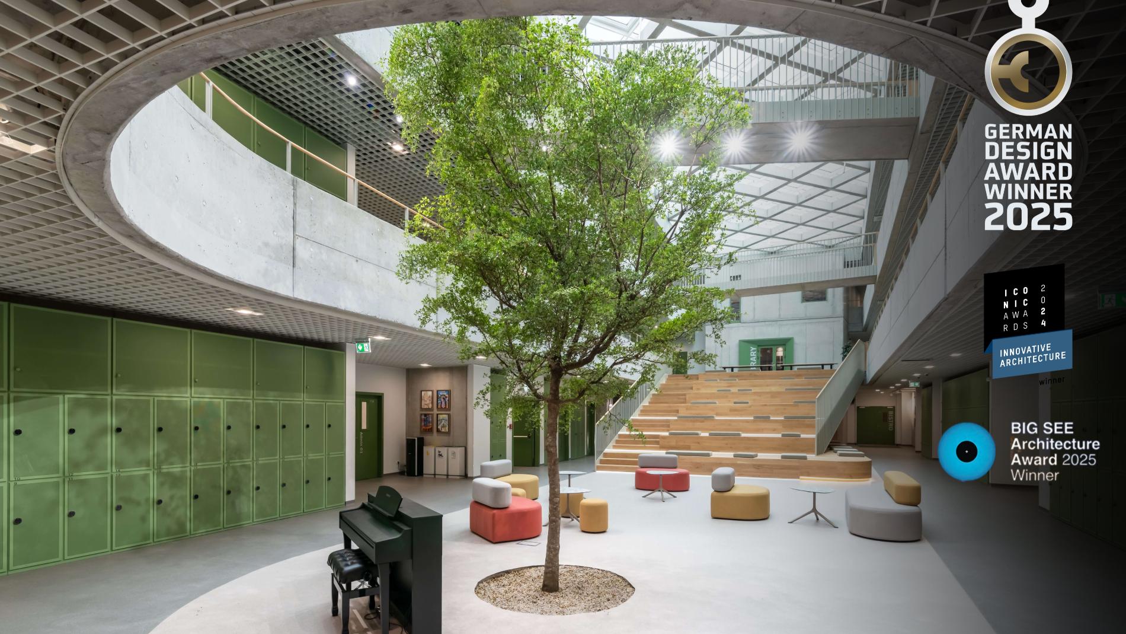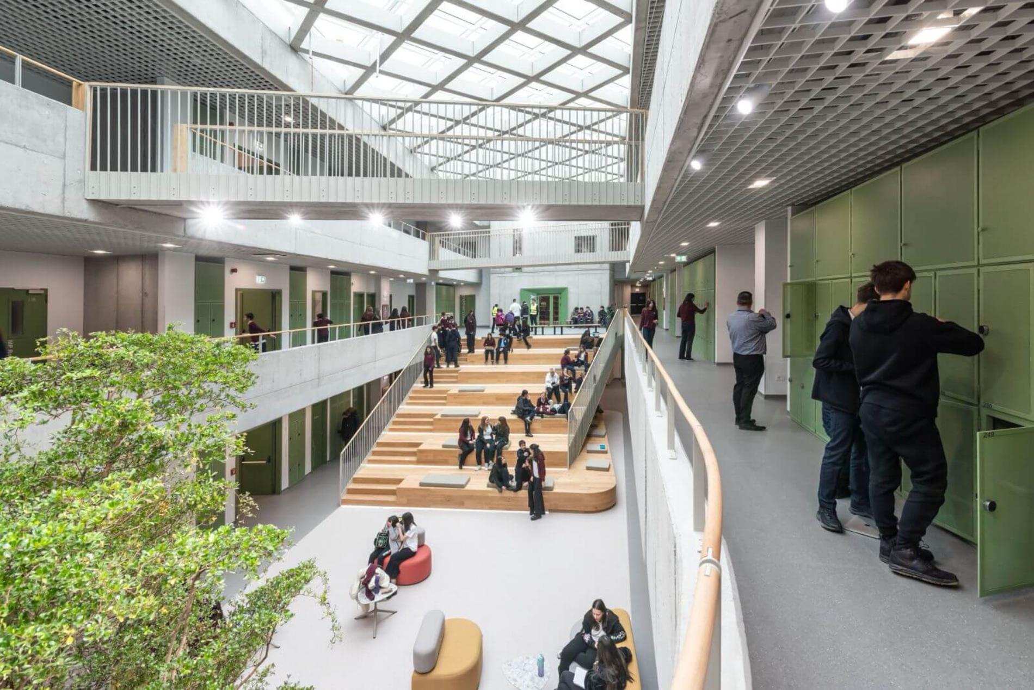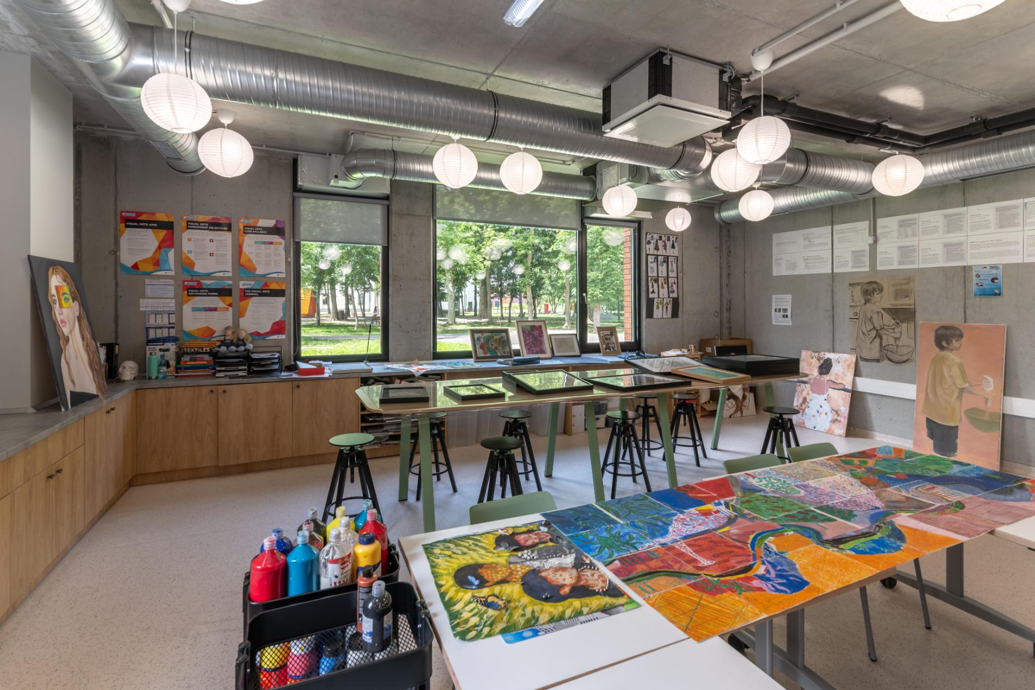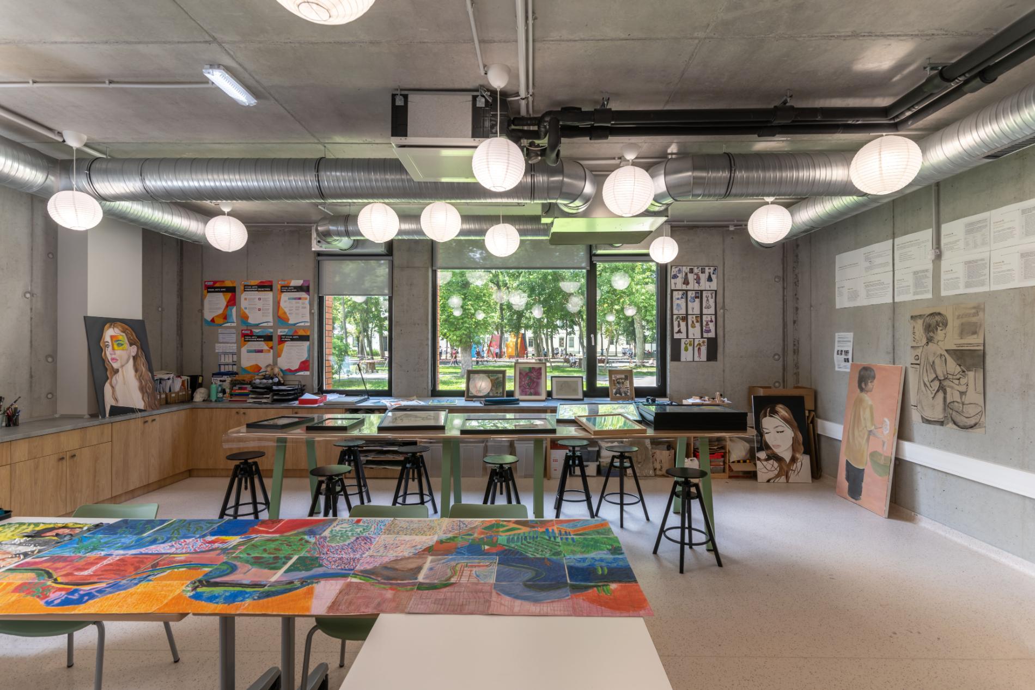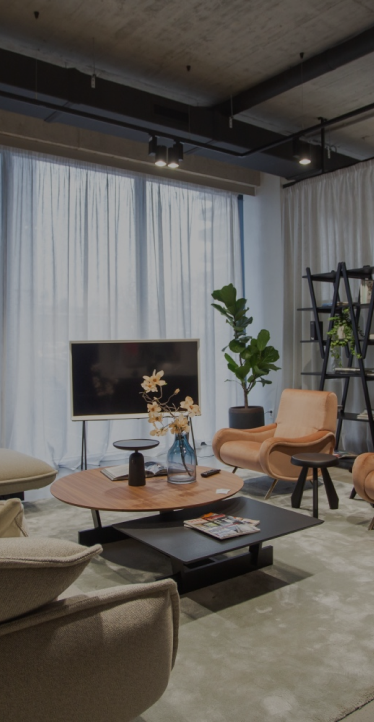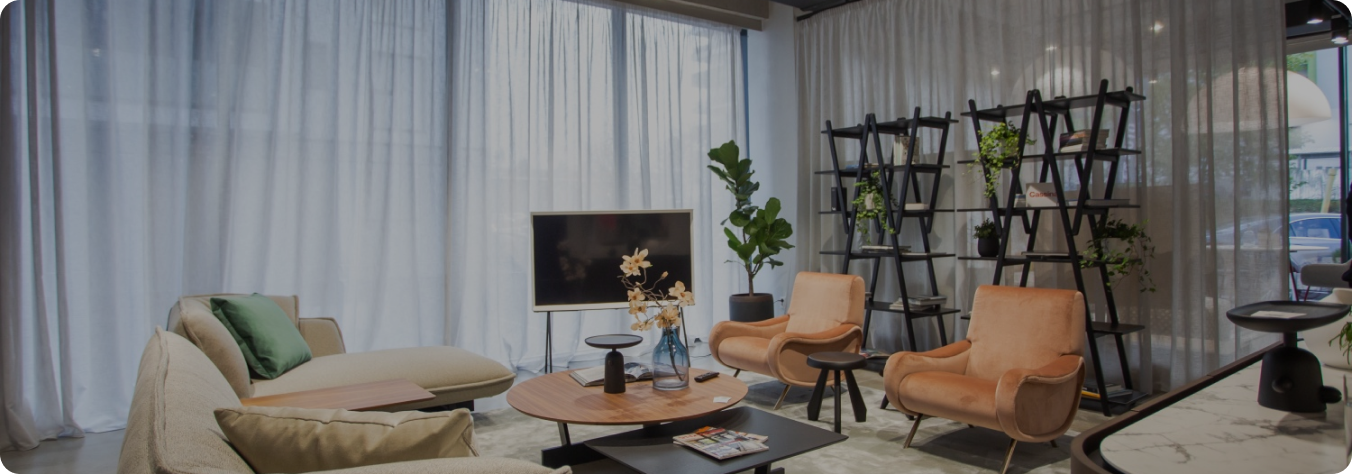Design Concept: Learning Plaza
In shaping the interior design concept for BIST, we started from the premise that designing a learning space is not just about aesthetics. It is also about people, engagement, and belonging to the school community and vision. A well-designed space is a tool that can contribute to supporting the educational model and creating the synergies that any group and team need to form and perform.
Thus, we began by identifying the project’s main stakeholders, listening to and, most importantly, understanding their needs regarding their new school. An essential component of this “Well@School” process was their direct engagement in the decision-making process through focus groups, brainstorming sessions, workshops, and interviews to guide the entire creation process.
This led us to the initial concept of “Learning Plaza” – a concept anchored in two basic principles: knowledge and development. The main inspiration in choosing this concept is the atrium, the central space of the new school, built just like a square that concentrates various spaces for the community. It is a magnet for the BIST community, focused on transparency, inclusion, and openness, impressing with its architecture and magnitude.
We aimed to highlight this spectacular architecture, largely retaining the exposed concrete and combining it with warm colors and elements to emphasize the idea of transparency. With dual functionality (individual study space and amphitheater), an impressive Bucida natural tree in the foreground, and adjacent areas of the Cafeteria and Snack Bar, the BIST atrium becomes a veritable destination that harmoniously blends the educational and social components, offering an ideal space for a wide range of activities: from study or relaxation to performances, presentations, or events.
The school’s impressive library is centrally located in this atrium and extends perimetrically over two floors to accentuate the height of the space. The contrasting exterior of exposed concrete is complemented by the warm interior, which provides, both through pleasant aesthetics and through compartmentalization and furniture selection, a zone of comfort and tranquility. Here we find various study areas and an extensive outdoor terrace.
To bring greater diversity to the functionality and appearance of the spaces, we focused on the micro-communities within the school and defined special areas dedicated to science, art, creativity, team projects, and individual work/study.
The 3 science laboratories, the art room, the music and theater room, 22 classrooms, 7 multifunctional rooms, and the teachers’ lounge are arranged considering 3 essential principles: agility, multifunctionality, and flexibility. The modular, easy-to-move and store furniture on wheels allows for easy reconfiguration of the space according to needs and activities, while custom-made pieces provide a touch of uniqueness and personality to the spaces.
Integrated digital solutions facilitate the teaching process, as well as the capacity for transmission and assimilation of information in a familiar way for the new generations.
The lockers placed on both floors contribute to space efficiency by offering minimalist storage areas, which enrich the unified appearance of the space through texture and color.
The school’s BISTro, equipped with its own kitchen and a space with a capacity of 250 people, perfectly complements the spectrum of facilities that the school offers.
