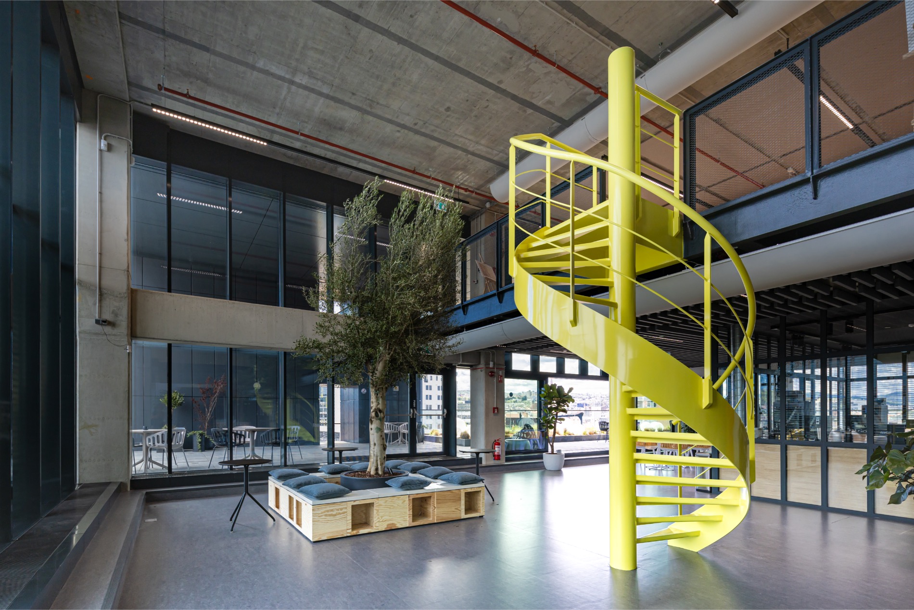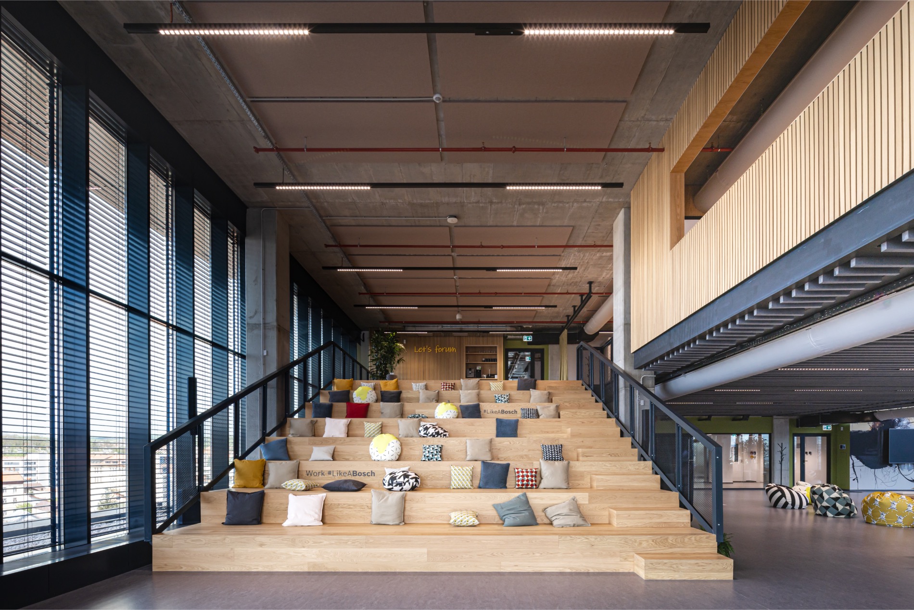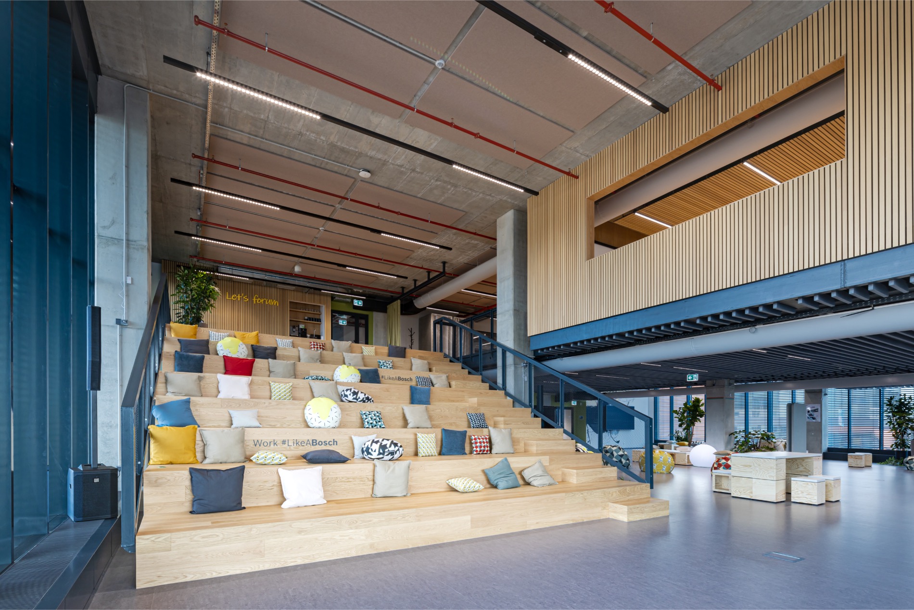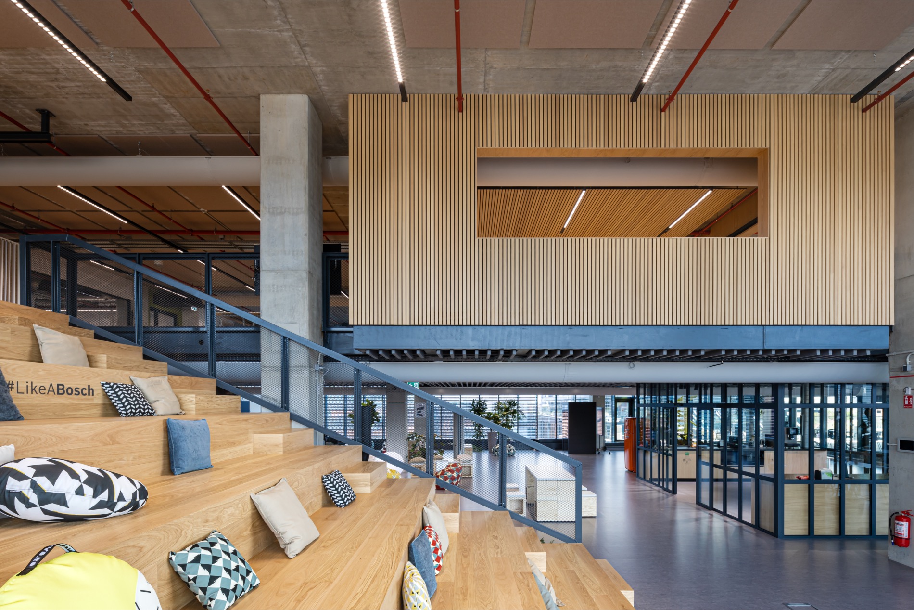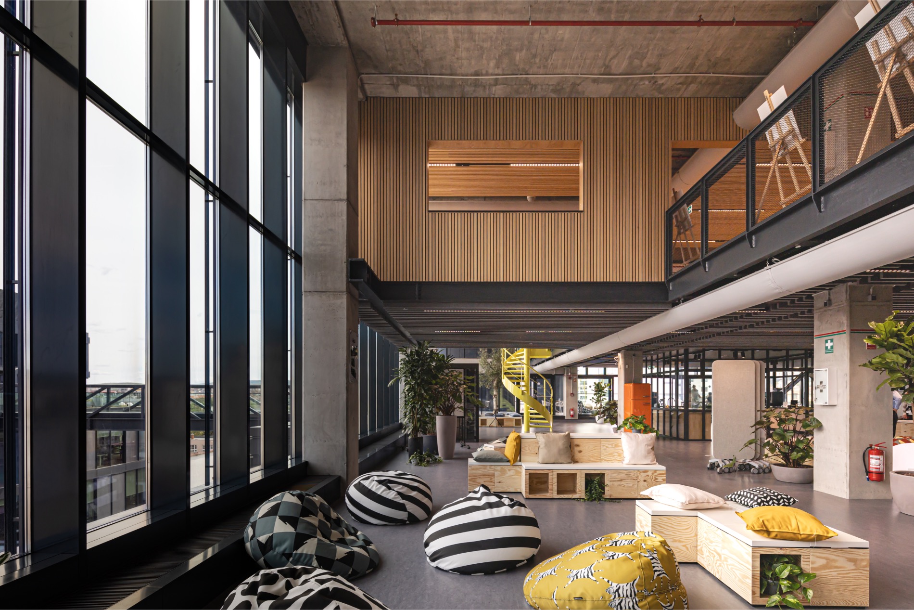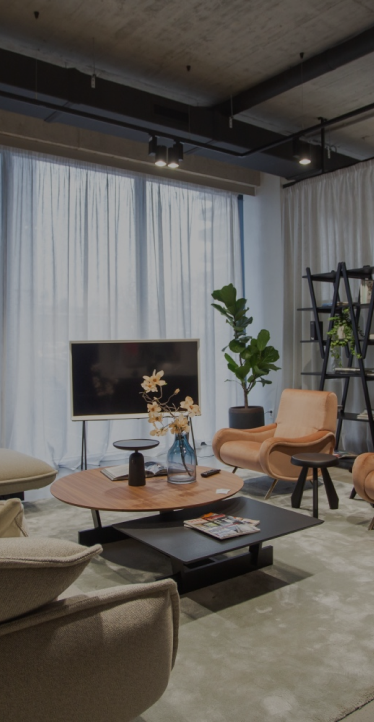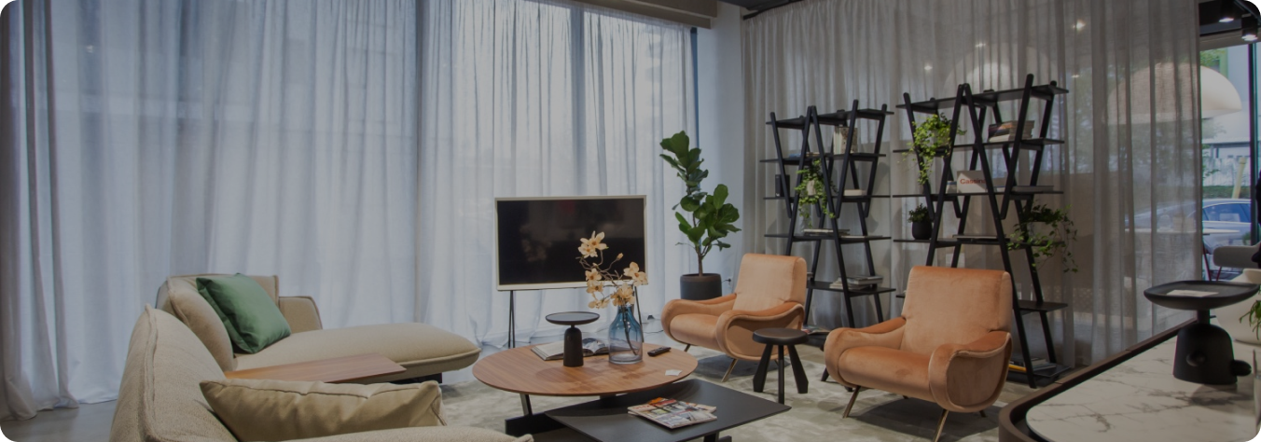We incorporated a stunning, custom-built wooden bleacher with a lateral staircase, elegantly spanning and connecting the two-story space. This feature not only serves as a functional focal point but also adds a striking visual element to the design. On the upper level, we introduced perforated wood paneling on the walls, which enhances both the aesthetic appeal and acoustic performance, adding a layer of texture and depth.
To bring a sense of nature and vitality into the space, we integrated a natural tree, infusing the environment with biophilic design. Surrounding the tree, we arranged the Bene’s Pixels to create a soft seating bench and a cozy and inviting area for relaxation and informal meetings.
The vibrant yellow spiral staircase adds a bold contrast and stands out against the neutral tones of the surrounding wood and metal finishes. This lively accent not only adds energy to the space but also contributes to a balanced and dynamic atmosphere within the coworking hub.
