Open Offices have revolutionized the way we think about workspaces.
The concept of an open office broke down walls – literally and figuratively – to encourage connection, collaboration, and flexibility. And during the pandemic, they gained even more ground: space, airflow, visibility… it all made sense.
But as work has continued to evolve, so have our needs.
Remote work introduced a new rhythm. People got used to the quiet, the freedom to control, to heads-down productivity in calm environments. And now that many are returning to the office, they’re bringing those preferences with them.
This shift has made organizations rethink traditional office layouts and consider how to blend the benefits of remote work with in-person collaboration.
Yet here’s the nuance:
They still want the energy of in-person collaboration.
They crave spaces where impromptu conversations can spark innovation, yet also require areas that minimize distractions for focused work.
Thus, the challenge isn’t to pick between open and closed layouts – it is to provide areas where people can concentrate when needed, yet still collaborate seamlessly with their teammates.
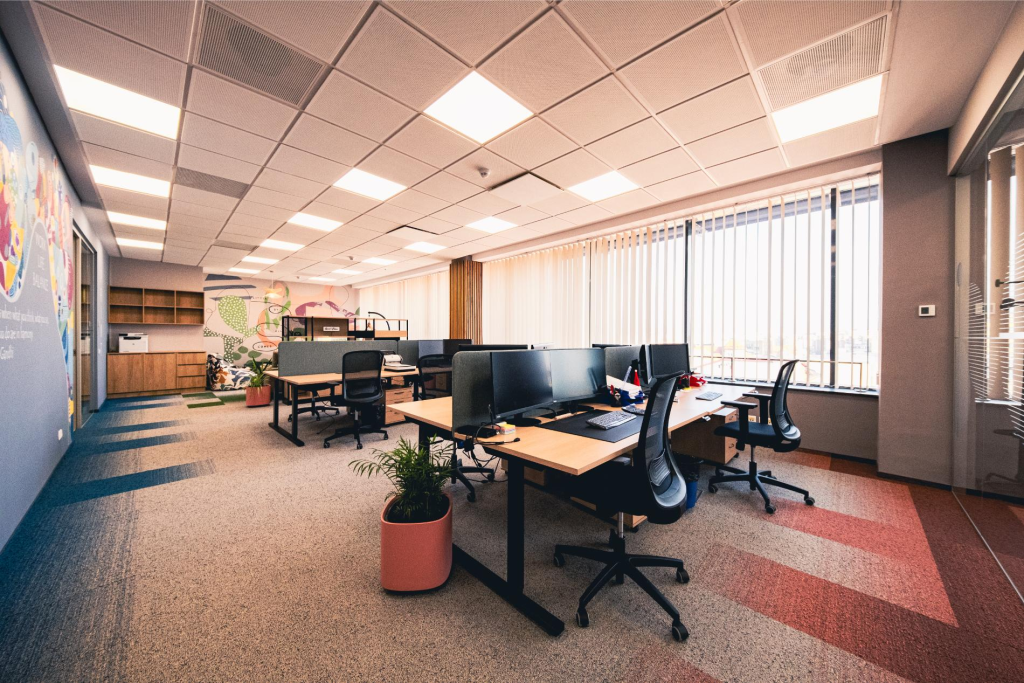
Rethinking, not replacing open spaces
Open-plan layouts do offer incredible value. They:
- Promote openness
- Break down silos
- Encourage a sense of shared purpose
However, they also require supporting elements that enable people to shift gears when deep focus, quiet time, or personal space is needed. This is why the most effective open offices are layered with zones that allow employees to choose the environment that fits their current task.
The goal is to provide spaces where people can focus when needed, while still allowing seamless collaboration with the team.
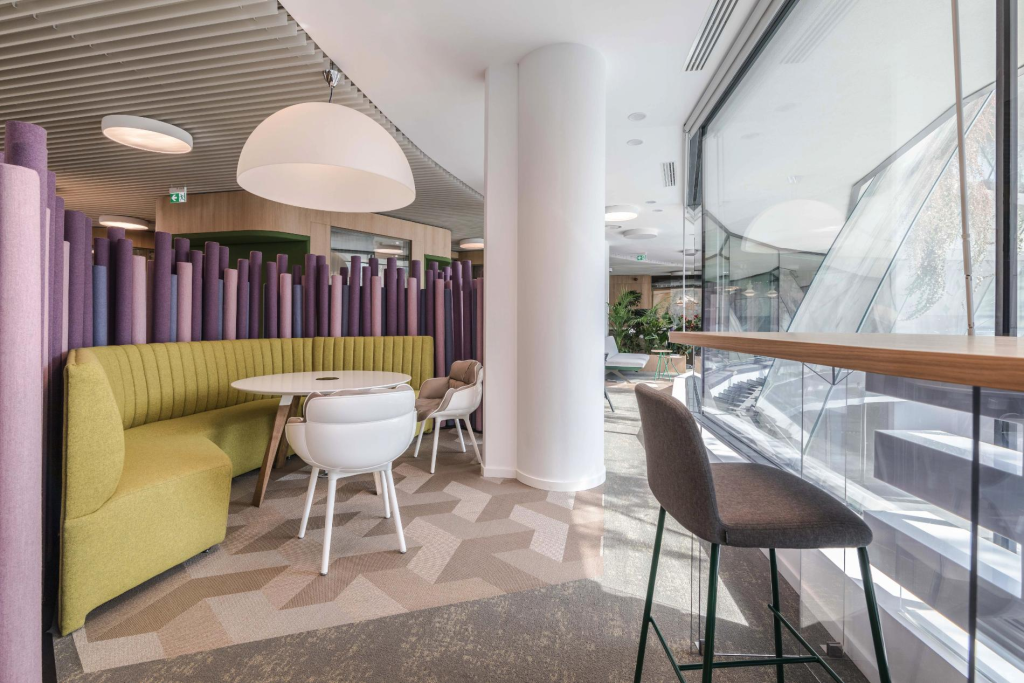
From open to adaptive spaces: a smarter office experience
An agile open or co-working space can offer the best of both worlds when it’s designed to accommodate your team’s changing needs:
- Acoustic zoning: With textile panels, ceiling baffles, or soft partitions, you can reduce distractions while preserving the openness of the layout.
- Biophilic design: Plants create a sense of calm and naturally define smaller zones without the need for walls. Incorporating greenery also improves air quality and employee mood.
- Modular furniture: Easily reconfigurable layouts empower teams to tailor their space to their workflow.
- Focus pods: For those moments that require deep concentration or a quick call without background noise.
- Lighting and temperature zones: Small design choices that give people a sense of control and comfort. Adjustable lighting, in particular, can have a measurable impact on productivity and well-being.

What’s emerging: the rise of focus zones
Following the remote work era, the modern office is a carefully designed environment that nurtures focus, collaboration, and well-being.
And that means creating intentional spaces for different work modes:
- Focus zones for uninterrupted tasks.
- Hybrid meeting pods for smooth collaboration with remote teammates.
- Relaxation or mindfulness areas to recharge during demanding days.
These are enhancements of the office, as they help people flow between deep work and collaboration, depending on their needs throughout the day.

Designing for people, not just the space
Ultimately, this conversation isn’t about what’s wrong with open offices. It’s about what’s next for workplace design and how we can offer the perfect balance between the need for collaboration and the need to focus.
When we create spaces that are:
- Flexibile
- Human-centered
- Supportive of diverse working styles
👉 People thrive. And when people thrive, work follows.
So no, the open office ship hasn’t sailed.
But maybe it’s time we upgrade it for the long haul.
Not sure where to start with your workspace design?
No worries, we’ve got you covered! We’ve created a quick questionnaire to help you pinpoint your priorities, understand your team’s dynamics and preferences, and clarify your business goals.
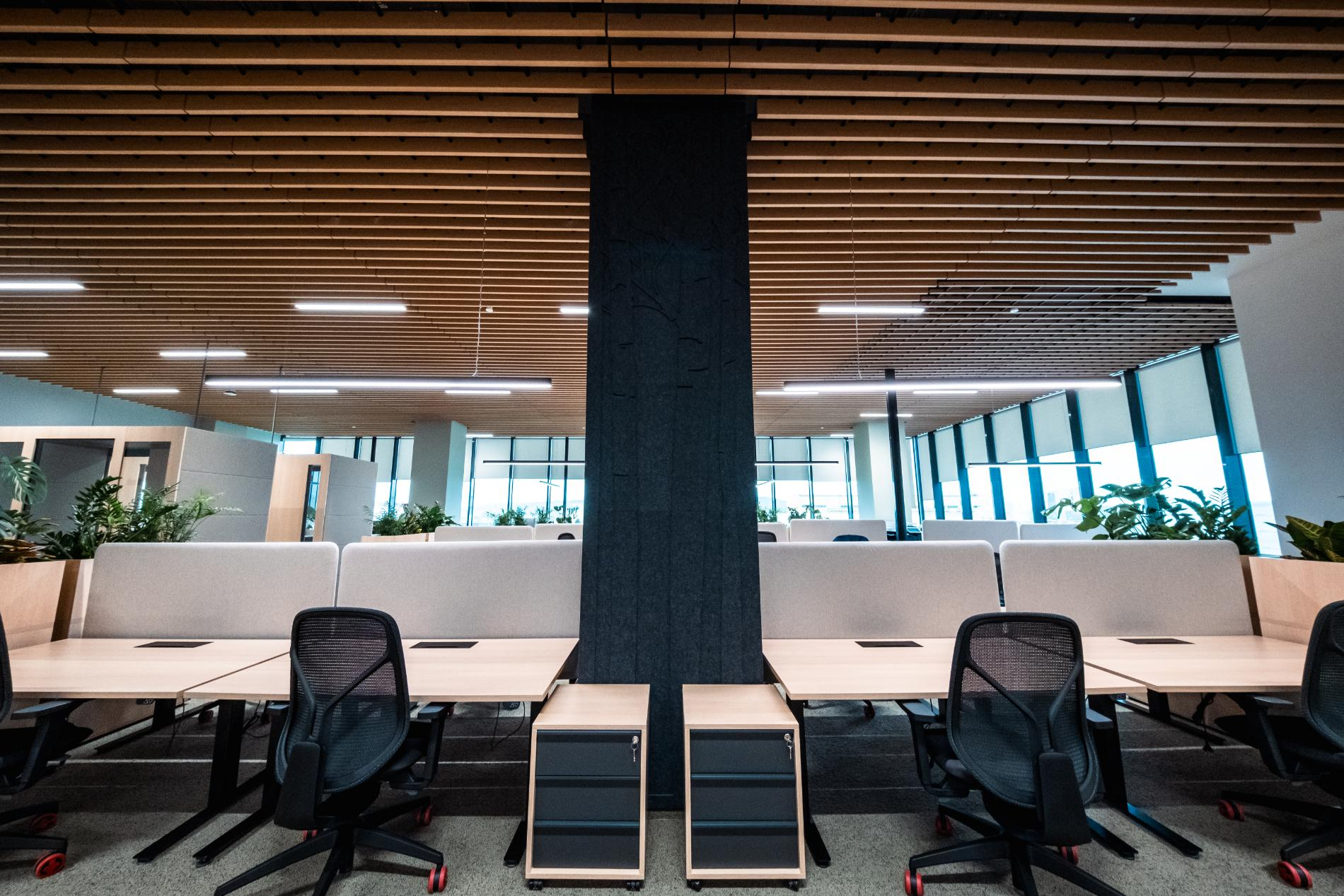
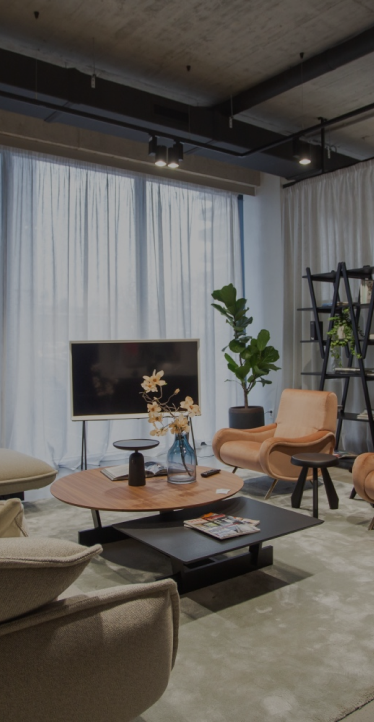
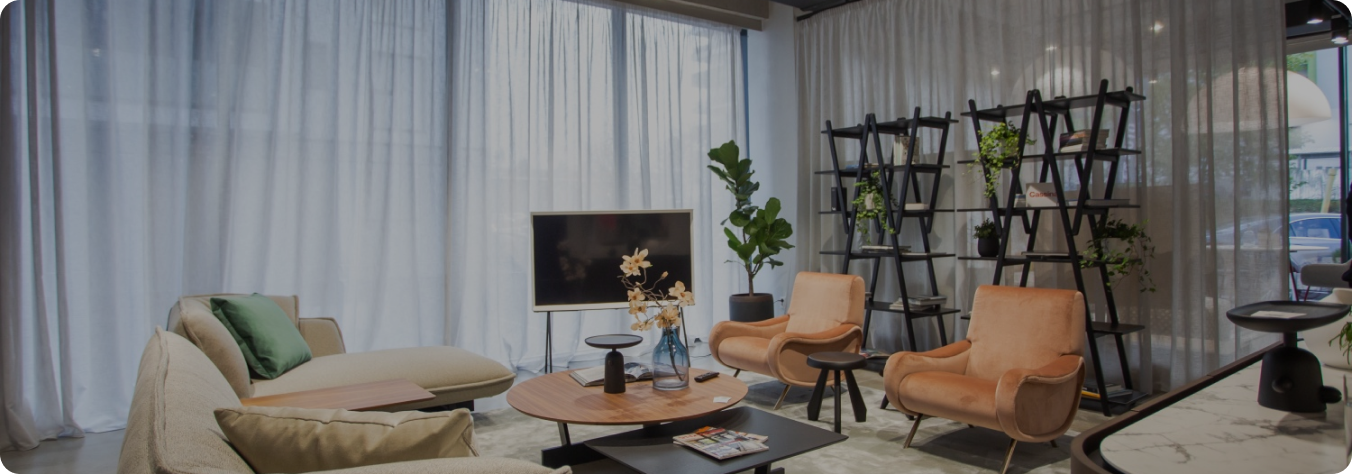
Share: